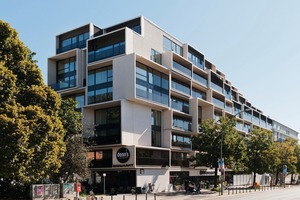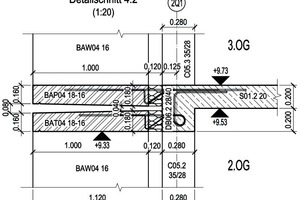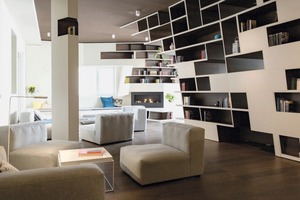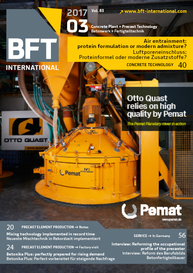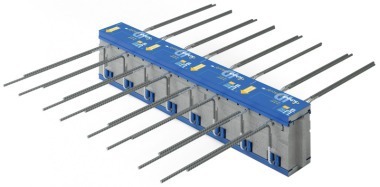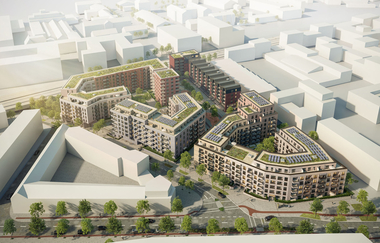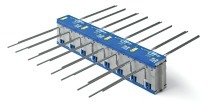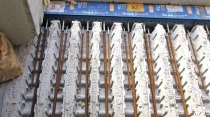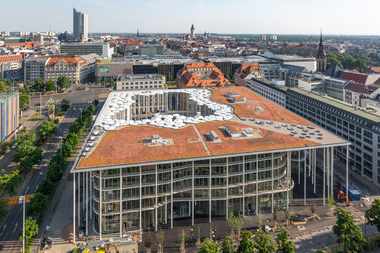Living space with free space: solution for balcony design
Living space in Berlin has long become a scarce commodity – especially affordable one. With the ready-to-occupy Paragon Apartments on Danziger Strasse, Pankow has accepted this challenge and demonstrates how the problem of necessary diversity in a modern housing complex in the inner city can be solved. In this case, the new housing was to a large extent built on dilapidated substance – the remains of what used to be the Prenzlauer Berg Hospital, which had already been shut down in the year 2000. Although plans for building a high-quality senior-citizen residence had been made soon after the hospital had closed, the proj-ect failed shortly after conversion and extension works were started owing to constructional conditions, regulations, and financial disputes.
Help arrived in the form of Trockland Management GmbH, a financially strong investor, and the fate of the financially troubled real-estate complex in a prime location seemed to be resolved. Instead of a senior-citizen residence, a housing complex was now planned, which would integrate the existing building substance and supplement it with a number of newbuilds.
The old becomes one with the new
A façade consisting of balconies of various depths, with its resulting three-dimensional effect, forms the design connecting element for the entire ensemble, which comprises 217 high-quality rental apartments, a child-care center, a café, and an organic supermarket. The balconies have been arranged by the architects above and next to each other and are offset and displaced with respect to each other. This expressive design approach is especially distinct in the newbuilds on Danziger Strasse and on Fröbelplatz. Cubes of the same design are also present on the two upper stories atop the historic hospital building. In this way, the architects succeeded in seamlessly joining the old and the new and to enrich the district by an overall harmonious ensemble.
As striking and expressive the effects of the light-colored cubes of precisely manufactured precast concrete elements in endowing the apartment ensemble with its unique face, the more difficult their structuring and integration into the building shell virtually without thermal bridges. The close and cooperative collaboration among all project partners – including the contractor, the precast plant, and the product manufacturer – with the consulting engineer Happold proved to be most beneficial in implementing the unconventional architecture. The structural engineers broke down the massive “cubes” in accordance with their functions in balcony slab, roofing, and lateral shear walls, which greatly simplified their installation on the façade. For the two newbuilds, the individual elements of the numerous reinforced-concrete cubes are fixed to the floors and the building mass with Schöck Isokorb elements and are securely connected so as to effectively transmit the loads imposed.
Schöck Isokorb types assume loadbearing function
Since both the balcony slab and the canopy roof for the balcony below must both be structurally integrated in the same floor slab, the connection of the two free cantilevered reinforced-concrete slabs was required to be implemented alternately with appropriately shaped Isokorb types – one KXT standard Isokorb with straight, protruding bars in tension was alternated by a KXT-HV Isokorb with bent bars in tension. This solution enabled vertically offset fixing of the free cantilevered reinforced concrete slab into the floor-slab plane.
The company Schöck, headquartered in the Baden region of southwest Germany, had developed the Schöck Isokorb EXT – still relatively new at the time of construction – for use on external corners. The Schöck Isokorb EXT succeeded in effectively supporting the load of the lateral shear walls. Accordingly, it always consists of a left and right edge element, the combination of which results in a corner that can absorb extremely great moments and shear forces. In contrast to the previous product, these paired corner elements can also be installed individually. In this case it enabled the vertical walls to transmit very heavy loads at the corners of the shear walls.
Good architecture requires flexible product solutions
For the Paragon projects, the structural engineers picked out the suitable product from the Schöck portfolio for every structural-geometric requirement and adapted it in collaboration with the company to the respective installation form. A typical example is the use of the KS Schöck Isokorb for connecting the free cantilevered steel beams to reinforced-concrete floors, which, in the case of Paragon, ensured the structural stability of the canopy roof. Isokorb type KST, which had actually been developed for steel-steel connections, was moreover installed in the reinforced-concrete wall elements, proving in this way its flexibility for meeting project-related requirements, as did all the other Isokorb models.

