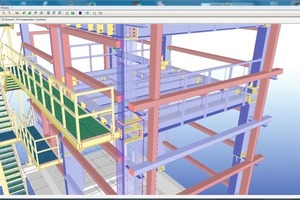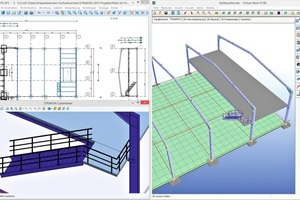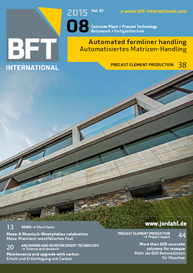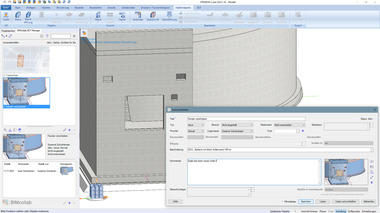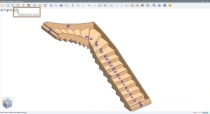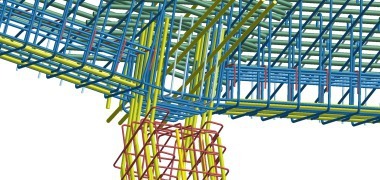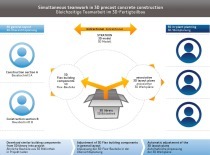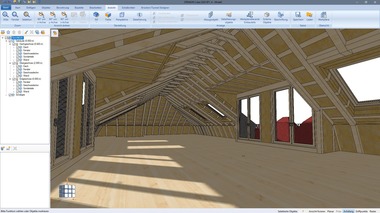Integrated BIM design for structures combining reinforced concrete with steel
The link between reinforced concrete and steel profiles makes it possible to build economical structures with a small footprint, such as factory or industrial buildings. Whereas the CAD module used for concrete construction is dominated by structural components such as walls, columns, beams, foundation or floor slabs, steel structures designed with a CAD system comprise digital rolled profiles, trussed or castellated beams, gusset plates, wall plates, and bolted or welded connections. This is why buildings that combine these two materials usually require the use of several CAD tools and models, as well as more than one design and engineering practice working on the project. This setting not only leads to additional time and effort needed for the design exercise but also creates sources of error.
The new Stahlbau 3D (3D Steel Construction) Strakon module supplied by Dicad Systeme merges both worlds and thus enables a more streamlined, economical design process. No coordination errors will occur because the building can be designed from a single source and at a single workplace. Moreover, design times will be shortened considerably. The Stahlbau 3D Strakon module is based on the ITS-AFischer Virtual Steel CAD design system, which is specifically tailored to the requirements of steel construction.
Integrated mixed-construction model
Dicad has interlinked Strakon and Stahlbau 3D in a modular manner so as to ensure that a single BIM (Building Information Modeling) model is used throughout the entire design process. This means that users get the feel of working with just one, coherent program. This is how it works: Strakon is used to design the reinforced concrete components in the usual way. A model reference then transfers these components to the working level of the Stahlbau 3D module in a single step, which creates the basis on which to design and install the structural steel components with pinpoint precision. Thereafter, the model is updated automatically in Strakon to connect additional elements such as column foundations to the steel components whilst adhering to the correct dimensions. At the same time, the modified or extended concrete construction model is also updated automatically in the steel construction module so that the new structural components are also available in Stahlbau 3D.
The project being worked on will be available as an integrated, mixed-construction model (i.e. reinforced concrete and steel) throughout the entire design stage. The company website at //www.dicad.de" target="_blank" >www.dicad.de:www.dicad.de provides additional information and a video about the integrated 3D reinforced concrete and steel design approach using Strakon and the new Stahlbau 3D module.

