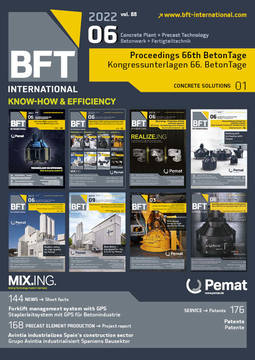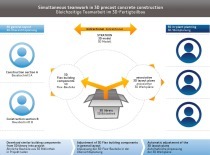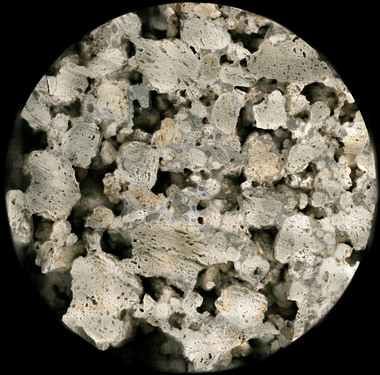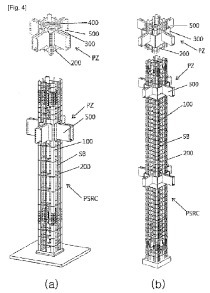Mechanically and thermally optimized building envelope made of no-fines lightweight concrete
Concrete and steel are the most significant structural building materials that leave their marks on our built environment in many shapes and forms, which is why they are also key determinants of modern, 21st century social life. Industry and research are increasingly developing new design and construction methods in an effort to retain our ability to build amid more and more demanding economic and environmental requirements. In a collaborative project funded under the Zentrales Innovationsprogramm Mittelstand (ZIM; Central Innovation Program for Small and Medium-Sized Enterprises), a new prefabricated construction method was developed for wall elements where a stud frame system formed by thin-walled sheet steel sections is embedded into a thermally insulating lightweight concrete building envelope. A set of cold-formed sigma sections acts as the primary load-bearing component of the stud frame system. The vertical ends of these profiles are spot-welded to non-load-bearing U profiles. The stud frame system is prefabricated in accordance with the specified detailing of the resulting component. It is then filled with an optimized lightweight aggregate concrete mix (LAC+) at the precast plant.
Within the wall system, the LAC+ primarily acts as a structural stabilizer for the thin-walled steel sections susceptible to buckling. Reducing the required compressive strength of the LAC+ makes it possible to lower bulk density parameters such that sufficiently low thermal conductivity values are reached that comply with current energy efficiency requirements. This paper will present the results of using an optimized lightweight aggregate concrete while striking a balance between bulk density, strength and thermal conductivity. In addition, representative small-scale composite specimens will be used to demonstrate that the LAC+ can stabilize the load-bearing steel sections.








