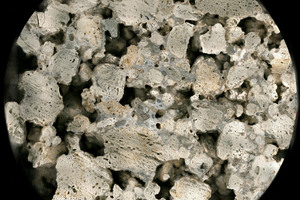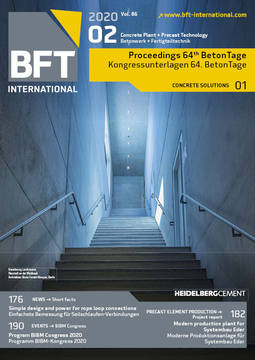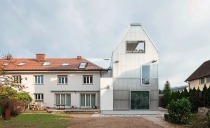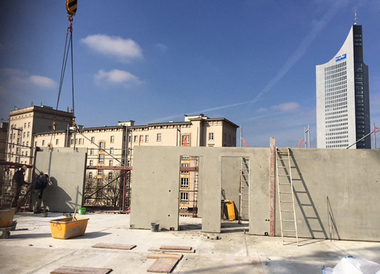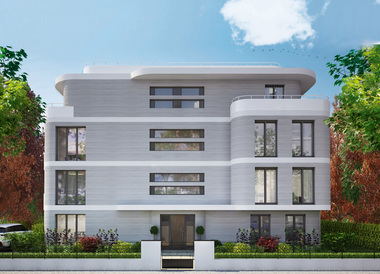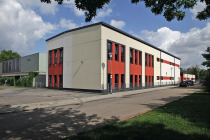Structural capacity of self-supporting wall panels made of LAC
Lightweight concrete with open structure and lightweight aggregate is increasingly used for the construction of façades due to its excellent thermal insulation properties. Pumice, which occurs naturally, is one of the materials used as lightweight aggregate. In combination with the open structure, the highly porous and extremely lightweight material has an insulating effect so that transmission heat losses via the building envelope can be minimized and the increasing requirements of the Energy Saving Ordinance can be met. In addition, due to a very good carbon footprint, low water and primary energy requirements during production and its recyclability, lightweight aggregate concrete with open structure (LAC) is considered a sustainable and ecological building material. Within the parameters of theoretical and experimental research, new knowledge is to be acquired on the shear resistance of reinforced wall elements made of lightweight aggregate concrete with open structure. As part of this process, it is intended to create a new reinforcement design that is matched to the manufacturing process while at the same time ensuring structural capacity. The aim is to achieve an open reinforcement design that does not require closed stirrup cages and therefore allows compaction using the so-called rolling method. First, it was necessary to investigate the bonding and anchoring behavior of reinforcing bars in lightweight aggregate concrete. For this purpose, reinforcing bars with different anchorage variants cast in concrete were subjected to tensile stress. The results of these pull-out tests could then be used as the basis of further large-scale tests on wall elements.

