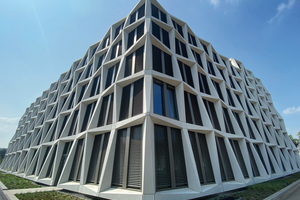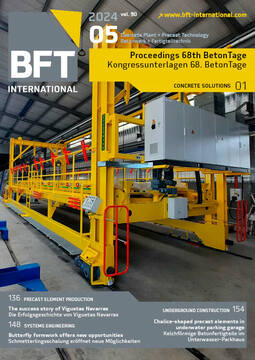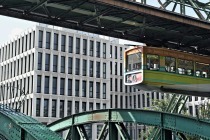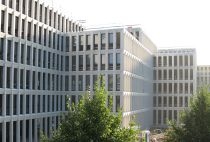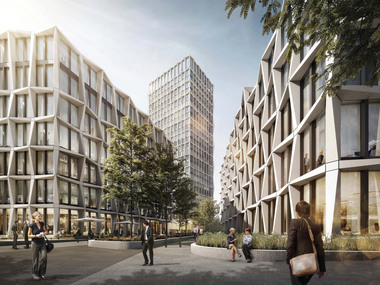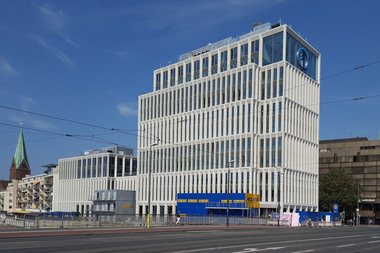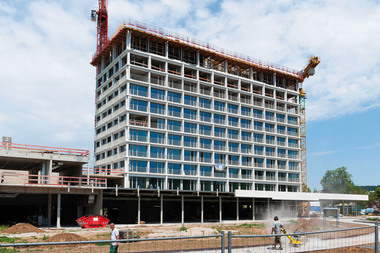Challenge, loadbearing architectural concrete façade “New Chancellor Square” Bonn
Buildings
During a period of three years, after cornerstone laying (in 2019), three new buildings
were erected in the heart of Bonn, Germany, where the Bonn Center formerly stood. A 23-story high-rise building with a curtain wall and two six-story buildings were executed with a loadbearing façade in architectural concrete. Each ground plan resembles a pentagon with inner courtyard. This presentation focusses exclusively on the execution of buildings 2 and 3, the loadbearing façade of which was executed by the Zech-owned precast plant BWE-Bau Fertigteilwerk GmbH.
Loadbearing architectural concrete façade
The special feature of the building is the loadbearing façade and the geometry of the architectural precast concrete elements. The load transfer for the building, except for the façade, takes place only by means of the stiffening concrete cores (staircases, diaphragm walls and reinforced-concrete columns) inside the building. The spans of the floors from the concrete cores to the load bearing façade is 7.50 m, creating largely column-free office rooms. The precast elements measure as a rule 5.47 m in width and 3.70 m in height. The floors are connected to the precast elements by special ISO baskets. The façade consists of an assembled precast post-and-beam construction with concrete class C50/60. The concrete optics is white. The surface was processed by acidification, resulting in a uniform and homogenous architectural concrete surface. To protect the precast elements, partial areas were coated with anti-graffiti protection and/or impregnation in the plant.
Structural and planning challenge
This unique construction posed challenges in many respects – of which the structural design of the building is one example. In this situation, there was no system solution for transmitting the load of the floors into the façade – which are excessively heavy to allow an existing standard solution. Moreover, for design purposes, it was necessary to consider the thermal separation and the thermal stress of Δ t = 60° C, associated with a change in length of approx. 2.5 cm in height. An additional challenge arose from the creation of a structure for the cantilevered area suitable for prefabrication. These are just some of the many different details that had to be taken into consideration in planning and implementing this construction project.
This presentation illustrates how the challenges were jointly met in practice and how effective interaction between engineering consultancy and the implementing precast plant for special structures can successfully solve such challenges.
And the question of whether such a façade is still in keeping with the times is also discussed in the presentation.

