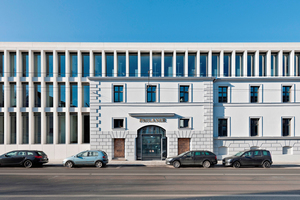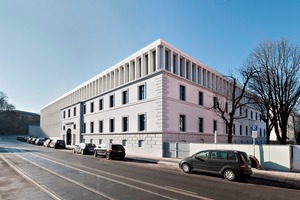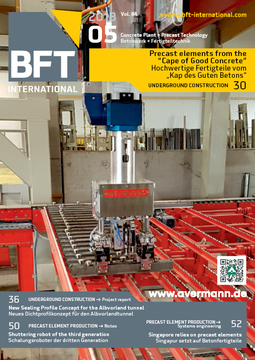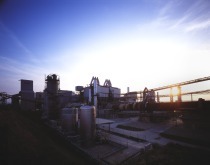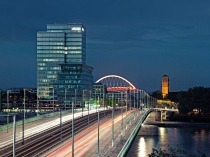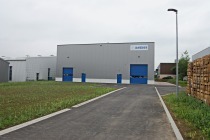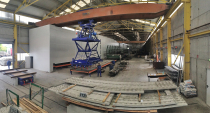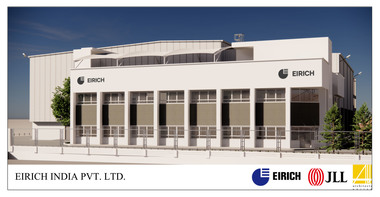New construction of the Paulaner headquarters on a historical area
The former factory premises of the Paulaner brewery at the Ohlmüllerstraße in Munich was abandoned because of the relocation of the production to Munich Langwied. Paulaner decided to relocate the headquarters to the historic location where the Zacherl brewery used to be. The particular challenge here: The landmarked part of the Zacherl building dating back to 1816 had to be preserved and integrated into the new building.
The historic building structure has been sensitively extended by a new building according to the plans of the Munich-based architectural office Hierl. The load-bearing façade made of Dyckerhoff Weiss Strong N (CEM I 52.5 N sw) serves as a visual „bracket“ between old and new. In the factory‘s mixing plant, Laumer Bautechnik GmbH located in Massing manufactured 318 m³ of white concrete for the production of the precast façade elements. Form the total of 568 elements 502 are main components – these elements have a weight of up to 7.5 tons and are up to 7.90 m long. The surface of the elements is acid treated, and the façade provides an overall impression as if made of one piece.
Bright and modern
The historical entrance dating back to 1822 appears almost baroque, and the formerly renowned neoclassical architect Leo von Klenze is said to be involved in the design of the same. Inside the new building impresses with an elegant and simple architecture. Although discreet elements made of dark steel and oak wood are reminiscent of beer barrels, the overall impression is bright and modern. The spacious courtyard, which is protected from street noise by the building block, is a highlight for the employees – hence they can spend their lunch breaks outside sometimes in summer.
Beer had been brewed on the Paulaner area since 1627, initially by the monks of the Neudeck monastery for their own consumption. After secularization at the beginning of the 19th century, Franz Xaver Zacherl continued the tradition of brewing beer under the name „Salvator“. In the 80s of the 20th century, the name „Paulaner“ had been introduced gradually.
The administration building in total comprises a net floor space of about 9,700 m². There is flexibly usable office space for about 300 employees on the upper floors. In the basement, some historic vaults have been preserved, which are now used for representation purposes and training courses. The additional space on the area that has been abandoned because of the relocation of the production will be developed by 2023 as urban quarters with a total of 1,500 apartments.

