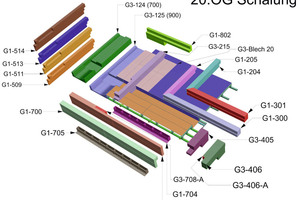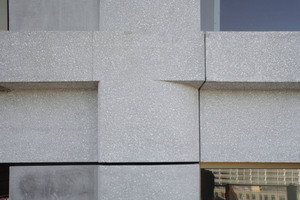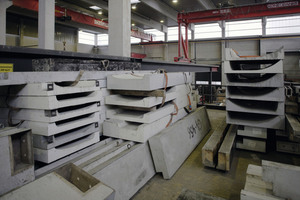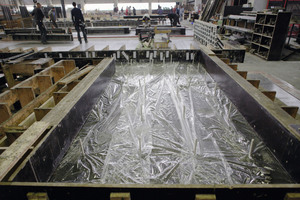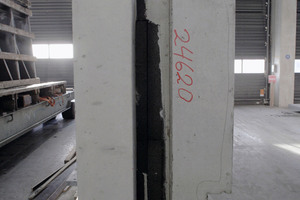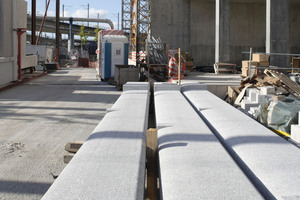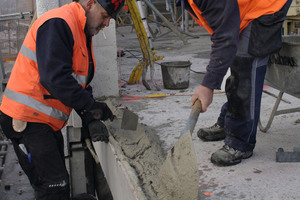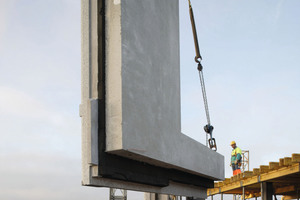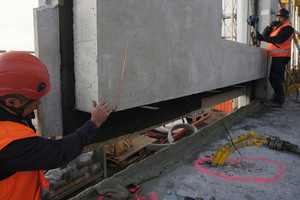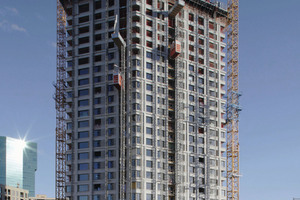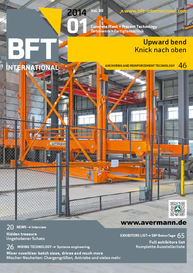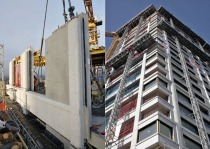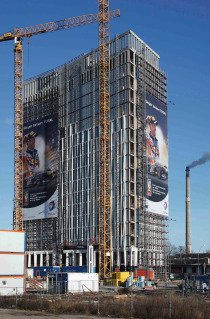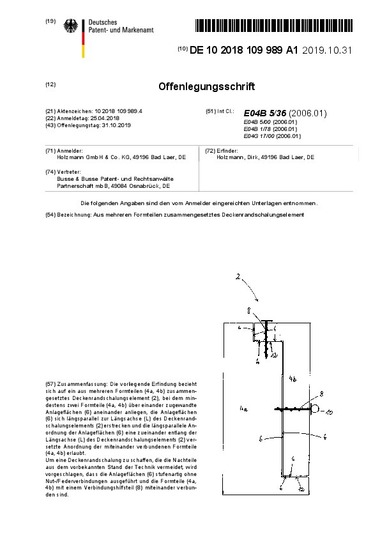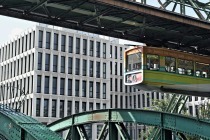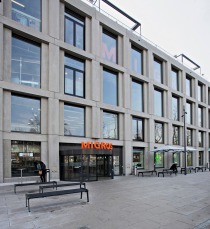Precast elements for the Zölly Tower in Zurich
The façade of the Zölly Tower in Zurich, Switzerland, was designed with an envelope composed of precast elements to take up all loads.
A prime residential development is currently under construction in the western part of Zurich, the Swiss economic hub, in the area of a former railway junction. In urban terms, the so-called ZöllyTower with its 24 stories is the center point of this project. Contrary to common practice, the architects commissioned with the detailed design exercise, the Swiss Planwerk CH GmbH based in Laufen, did not include load-bearing internal columns and a curtain façade in the design of the building. Instead, they conceived a building envelope composed of precast elements that were to absorb all loads.

