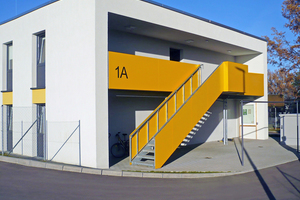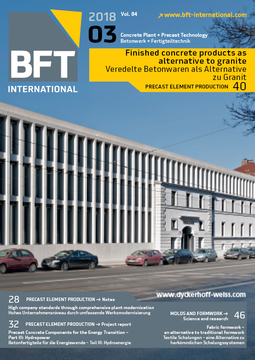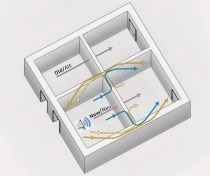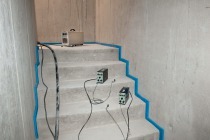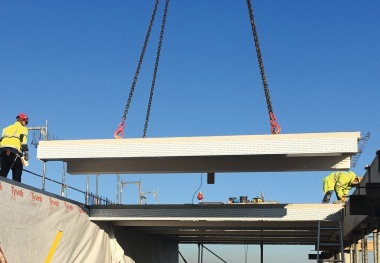Residential buildings for refugees with special sound insulation
After a construction time of only one year, the German company Ed. Züblin AG Direktion Stuttgart erected 25 new residential buildings for the SWSG housing association Stuttgarter Wohnungs- und Städtebaugesellschaft. The 30-million-euro housing project for refugees, known as Flüchtlingsheime Stuttgart, comprised ten different locations. Züblin was able to complete the first 21 buildings on schedule, in less than one year, owing in particular to the precast prestressed floor slabs that were used from Elbe delcon GmbH.
The housing accommodations, distributed over the Stuttgart municipal districts of Münster, Degerloch, Zuffenhausen, Fasanenhof, Stammheim, Birkach, Stuttgart-Ost, Obertürkheim, and Feuerbach-Ost, have a total gross floor area of around 24,000 m2. Every building is provided with its own green spaces and recreational facilities such as playgrounds and bicycle racks.
Sound protection with industrial floors
The housing accommodations offer living space for around 2,300 people; accordingly, an average of 100 refugees reside in every two-story building. Sound insulation is therefore an important criterion. The fact that the industrial floors from Elbe – instead of conventional sound insulation and residential-building floors – are very well suited for large-area residential housing is evidenced by their sound insulation properties. In addition to enabling free room partitioning, they demonstrably support sound insulation measures due to greater concrete mass and thicker floors. In all buildings, industrial floors of type EID 27/32 were installed on a total of 19,000 m², providing at the same time fire protection in accordance with F90. Elbe delivered a total of 1,290 precast prestressed floor elements at a cost of approx. 800,000 euros, including delivery.
Due to the use of precast prestressed floors, the construction time was reduced by several weeks and costs were accordingly saved. “In light of the special requirements imposed on this construction project – the long spans, for example – we were able to arrange the reinforcement in a way to keep the differences in camber of the installed floors down to a minimum: at up to 1.5 cm, even lower than in buildings constructed with semi-precast floor slabs,” says Peter Kirchner, Sales Manager at Elbe Decken. “The greater self-weight of the industrial floors contributed to minimizing the camber.” Peter Wunderlich, Site Manager for Züblin, sees the main advantages of the Elbe floor slabs most of all in project scheduling: “The construction phase for the turnkey residential buildings was reduced by about a week per building – amounting to an overall construction time of around four months per building.”

