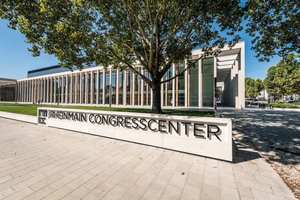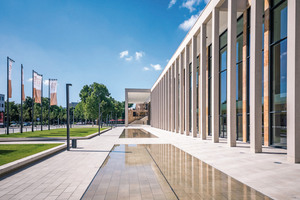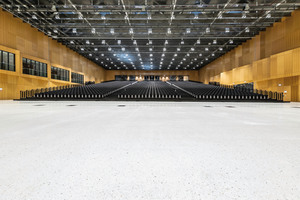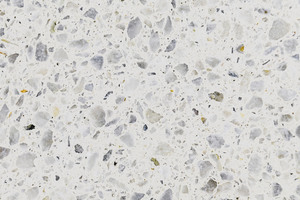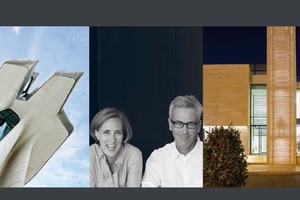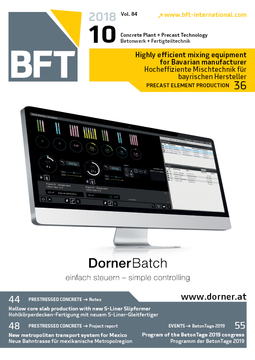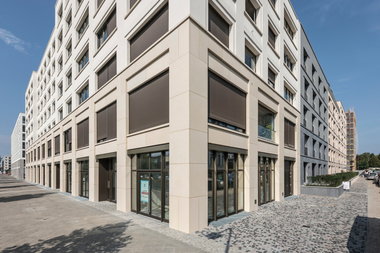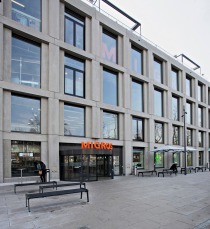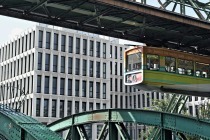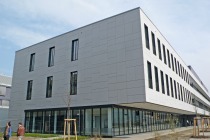Setting a new standard
The RheinMain CongressCenter Wiesbaden (RMCC) opened its doors in mid-April 2018. This multifunctional event venue caters for the needs of trade shows and conventions and provides a total usable area of about 25,000 m². Concrete and precast elements were used in various parts of the building, including its façade, interiors, and outdoor facilities.
The RMCC replaces the old, far too small Rhein-Main-Halle Convention Center. It was designed by Frankfurt-based architect Ferdinand Heide. His design was selected as the winning entry of the preceding competition, not least thanks to its open, transparent arrangement that heavily relies on the influence of daylight. An intriguing interplay of transparency incorporating structured, open and dividing elements lends an air of lightness and a striking appearance to this large building complex.
The building perfectly merges with the urban surroundings of the city of Wiesbaden, which is well-known for its health resorts and spas whilst also being a popular congress venue, since the new RMCC replicates the themes of other large buildings located between the main railway station and the Kurhaus. A combination of concrete, natural stone, timber claddings, and elements made from metal and glass makes the new convention center communicate with the neighboring museum and the Ministry of Finance building. High perimeter colonnades respond to the Kurhaus, the State Theater, and Bowling Green. The building connects to the city via these front colonnades, the public thoroughfare, and various planted areas. The new RheinMain CongressCenter has thus become one of the most significant centrally located public spaces in Wiesbaden.
Flexible room design and functional concept
The new RMCC Wiesbaden is split into two separate building sections. At its ground-floor level, it is composed of two divisible, flexible and functional halls and annexed lobbies extending over an area of almost 10,000 m². The upper story accommodates a 2,400 m² auditorium, which can also be divided into smaller spaces by partitions, and a large number of breakout rooms and lounges from 20 to 280 m² in size. A total usable floor space of about 25,000 m² is thus available for conventions, trade shows, and exhibitions as well as for major cultural and social events, concerts, or other types of stage entertainment.
Combined with the flexible room design and functional concept, the unique architecture of this new congress and event venue provides the perfect backdrop for events of any type. Separate access points and facilities make it possible to hold events simultaneously, which again proves the exceedingly flexible design approach.
Concrete as a core structural element
The concept conceived by the architect in close coordination with the client heavily relies on concrete in all its variations – from load-bearing to architectural – as a core structural element of the design. “Structural” should actually be taken literally because, in the initial construction phase, concrete piles were driven into the ground and the building shell was constructed. These two work steps required not only standard concrete grades but also specially designed structural concrete mixes. Overall, 40,000 m³ of concrete were cast. Related works were carried out by Hochtief Building GmbH, Frankfurt, whereas the various types of concrete were supplied by Dyckerhoff GmbH.
Yet the façade and the colonnades provide even more spectacular views of precast elements. The building’s elevations, their articulation, structure, and materiality replicate the quality features of the interiors on the outside. Furthermore, the colonnades set in front of the building – consisting of base, pillar, and roof – should also contribute to overcoming the abrupt divide between interior and exterior spaces. Both the façade and the colonnades feature an interplay of natural stone and concrete with generously glazed elements ...
Pilasters and walls are dressed in natural stone, more specifically a Turkish travertine variety, which contrasts with the sand-blasted precast architectural concrete components. These consist of white concrete to which aggregates in a matching shade were added (Cramberg silica gravel). Additional surface roughing got the appearance of precast elements very close to that of natural stone. A total of 374 precast units were produced at the Nordhausen plant of P.V. Betonfertigteilwerke GmbH headquartered in Hanau. The range of precast components included columns, beams, curtain façade panels, and parapets. Taken together, 605 m³ of concrete and 52 tonnes of reinforcing steel were required for these elements, all of which conform to architectural concrete class SB 4 (white, sand-blasted). Since on-site storage space was extremely limited, all units had to be delivered just in time with only a minimal buffer period of about three to five hours. Accordingly, a number of critical issues had to be resolved at the precast element design, production, transport, and assembly stages, for instance to ensure a uniform blasting pattern across elements in different concreting positions and thicknesses. Other critical points that needed to be closely monitored included column cracking and edge stresses occurring in the 20 tonne elements when they were turned, which was necessary during loading and unloading onto/from inloader trailers as part of the logistics system chosen for transport and storage. Furthermore, edge spalling had to be prevented when lifting the precast units into a vertical position. These challenges were overcome only because of the close alignment of production processes with the assembly technology and design specifications.
Striking design of outdoor spaces using precast elements and signature pavement
As outlined above, the colonnades set in front of the building create a link to the surrounding urban space. This is why concrete was also used as a key design element of the RMCC outdoor facilities, including cast stone slab pavements. The manufacturer of these slabs, Rinn Beton- und Naturstein GmbH & Co. KG based in Heuchelheim, had to develop a pavement that would blend in harmoniously with the façade panels made from Turkish shell limestone. The Rinn project team got inspired by this stone variety with its natural variations in color, structure, and surface texture and developed bright slabs in different shades and variously treated surfaces in the laboratory. The design team then elaborated a number of laying patterns. In the next step, Rinn used Dyckerhoff white cement to manufacture the custom product resulting from this exercise in its climate-neutral production facility. The finished product was named “Modell rmcc Wiesbaden” and delivered to the job site, where about 6,600 m² of 50 × 30 × 12 cm slabs and approximately 2.400 m² of 50 × 30 × 8 cm slabs were installed – each of the two sizes in six different colors and surface designs. Furthermore, 550 linear meters of matching fliers were laid, which were also produced on the basis of white cement. To further enhance the effect of the façade, water reservoirs were incorporated in front of the RMCC to provide reflections of the respective portion of the façade. Seating areas were integrated around the water areas for visitors to stop and relax.
Stangl AG, a precast producer based in Waldkraiburg, manufactured the solid custom precast elements that enclose the flower beds. Overall, 485 of these units weighing up to 5 tonnes were produced using Dyckerhoff white cement and yellow granite aggregates with a maximum size of 8 mm, and installed on the job site. Subsequent gentle acid washing lends a fine, sandy texture to their surface, thus once again demonstrating how harmoniously the outdoor facilities blend in with the other surfaces of the building – very much in line with the designer’s ambition …
You can read the complete text in the Beton Bauteile 2019 yearbook (see below).

