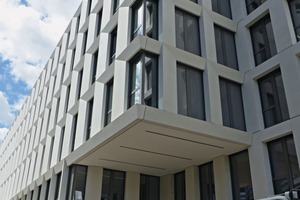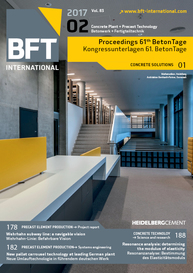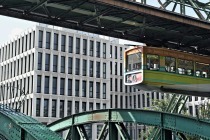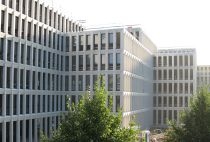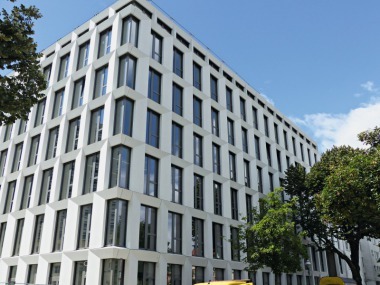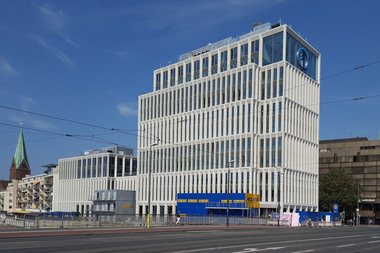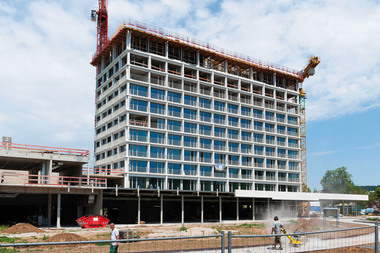The Deutsche Bank project in Berlin
Description of building and structural components
This office and commercial building includes seven stories. Its load-bearing structure mainly consists of a seamlessly designed framework comprising slim floors, some of them prestressed, and walls and columns made from cast-in-place concrete. The building’s footprint is 150 m by 50 m. The north, south and east façades consist of precast elements. The façade design includes load-bearing columns that absorb the loads transferred from the floors. In the prestressed area of the floor slabs, precast elements are not load-bearing but suspended in...

