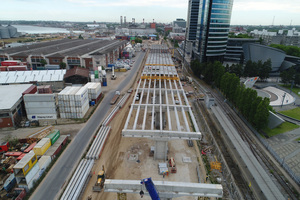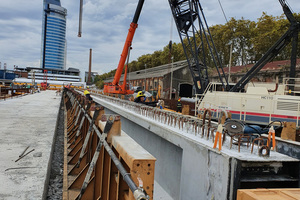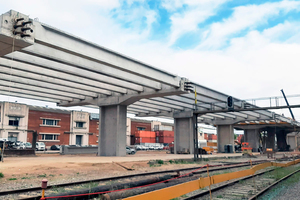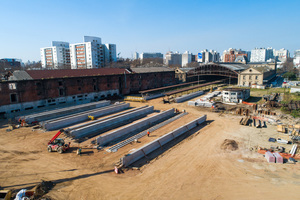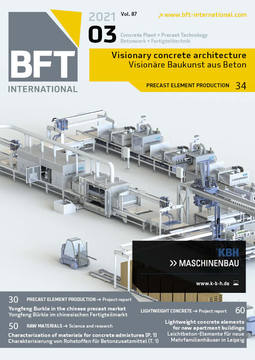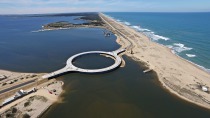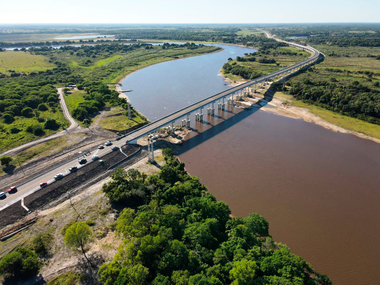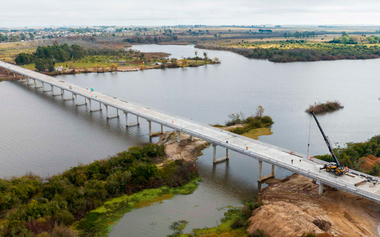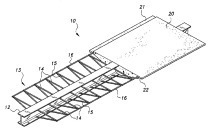Uruguay: New viaduct at the Port of Montevideo
The National Port Administration (ANP) commissioned a consortium of the companies Saceem and Grinor with this project requiring an investment of approximately USD120m, which will be financed by the administration’s own resources and with a loan from the Fonplata development bank. According to the latest technical report for the month of December, the work is 60% complete and handover is expected for the second half of 2021.
The project in Monevideo, Uruguay, consists of two 200 m long access ramps, the 1,800 m long and 8 m high viaduct itself supported by concrete piers, and a 160 m long arched bridge located in the old transshipment area at the Central Station. The viaduct will have three lanes in each direction with a width of 24 meters in total, thus avoiding interference of the main promenade traffic with the access railway to the port.
Special sections greater than 20 meters
At the lower level of the viaduct, between the railroad crossing and the street, the existing roads will be reused for internal perimeter circulation of the port of Montevideo. The support structure of the reinforced concrete viaduct consists of piles cast in place resting on pile foundations arranged in accordance with the local soil characteristics and separated by 20 m spans.
Manufacturing process of the beams
The manufacturing process of the beams starts with reinforcement installation, followed by insertion and tensioning of the prestressing strands. In the next step, the concrete is poured, followed by steam curing once the concrete has reached the design resistance for cutting off the wires. The process ends with the lifting of the beams and cleaning of the molds. To achieve a 24-hour cycle, it was necessary to coordinate several shifts. Given that the post-tensioned beams are larger, it was decided to manufacture them on-site.
The process for producing these 40 m long elements weighing 83 tons included placement of the passive reinforcement on a concrete bed, ensuring that the metal sheaths were inserted very accurately so as to avoid errors in the application of forces. In the next step, the formwork was installed. In this case, metal formwork lifted with cranes was used to reduce installation times, followed by insertion of the post-tensioning cables and concrete pouring.
The access ramps were built using a cast-in-place method with the embankment contained by reinforced concrete walls until reaching a vertical clearance of 5.50 m. From this point, they have an open design with a viaduct structure including piles separated by spans of 20 m or more depending on the routing of existing streets, allowing for the circulation of vehicles within the port. In the area reserved for beam prefabrication, 472 beams are produced that make up the deck of the viaduct. By September 2020, 50% of them were completed. In addition, the slabs are prefabricated that will support the beams and allow for the concreting in place of the rest of the deck.

