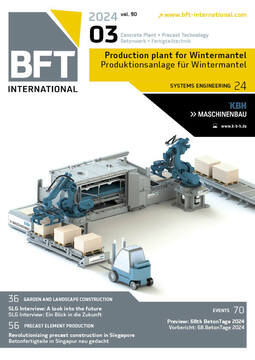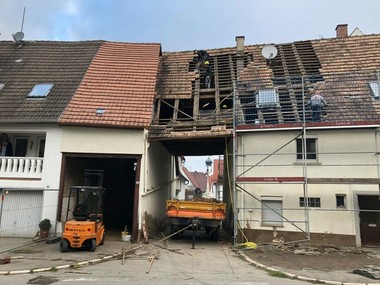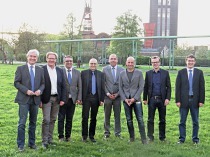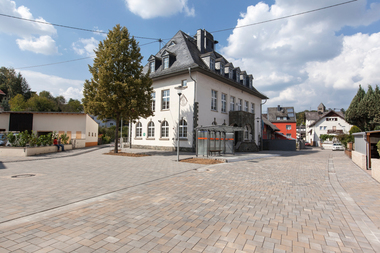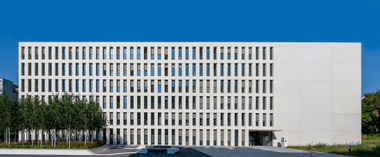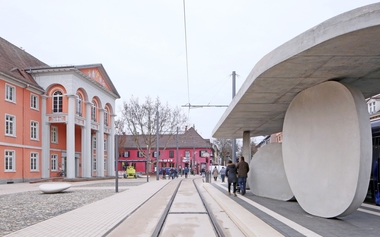High-precision precast elements impress with impeccable appearance
Joy, satisfaction, and pride can still be felt today when people in Wurmlingen in the German State of Baden-Württemberg talk about the first nursery school under local community management, the Dörfle am Bach (“village by the brook”) located on the Faulenbach in the center of the village. For the Baden-Württemberg community inhabited by about 3,900 people, the inauguration of this facility marked an architectural lighthouse project. MUNZarchitekt designed it as a village characterized by unusual shapes and built entirely with Syspro high-precision precast elements.
In architectural terms, this coherent complex forms an ensemble consisting of a 131 m² flat building with round skylights incorporated in the concrete ceiling – the centrally located “village square”. Six individual, single-story group rooms of about 45 m² in size – the “village houses” – are grouped around this centerpiece.Construction works on the “Dörfle am Bach” began in the first quarter of 2019 and lasted about 16 months. Wurmlingen-based freelance architect Dipl.-Ing. (FH) Herbert Munz was commissioned with the architectural and technical design, financial planning, and management and supervision of the new build. Breinlinger Ingenieure Hoch- und Tiefbau based in Tuttlingen took care of the structural design.
Elsäßer precast plant delivered elements just in time
Syspro member Egon Elsäßer Bauindustrie GmbH & Co. KG was contracted with producing and delivering the walls and floors for the project. Elsäßer operates one of the most modern and innovative precast plants in Germany in Geisingen, about 21 kilometers away from the job site, and delivered 670 m² of Syspro double-wall panels and 250 m² of floor slabs on short transport routes just in time.
Architect Herbert Munz designed a small village structure for children whose architecture deliberately features asymmetries. He was inspired by children’s drawings: “We wanted to design the houses just as they would appear if a child had drawn them. We wanted to build them exactly like that and achieved it by employing the trick of twisted ridge lines,” reports Munz. “We included skewed walls in the building layout, and the ridges are not oriented parallel to the walls. In the overall geometry, this creates distorted eaves that rise upwards or slope downwards, as well as asymmetrical gables. Nor do the joints in the concrete ceiling above the ‘village square’ run parallel. That’s exactly how we designed it.”
Concrete instead of timber construction
At the outset, architect Munz had intended to design the “Dörfle am Bach” as a timber structure, but he switched to concrete during the design process based on two requirements: First, Munz recalls, the local authority discouraged the installation of a timber structure close to the ground since they feared having to carry out costly repairs in the event of water damage. Second, the building inspectorate demanded a non-combustible ceiling for the “village square” because it was part of the escape route from the group rooms.Prefab method significantly shortens construction time
Elsäßer produced the Syspro floor slabs for the “village square” at the factory using state-of-the-art equipment. The company also supplied the 24 cm thick double-wall panels, which consist of two precast concrete slabs connected with lattice girders.
“The high-quality architectural concrete finish is visible on the interior walls of the group rooms and on the ceiling above the village square, which is composed of 2.50 m wide elements. In this case, we inversed the principle of the interior design of the group rooms by using concrete for the ceiling,” explains architect Herbert Munz.
CONTACT
Syspro-Gruppe Betonbauteile e. V.
Matthias-Grünewald-Str. 1-3
53175 Bonn/Germany
+49 228 37756322



