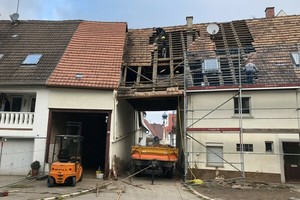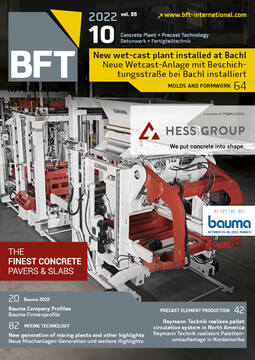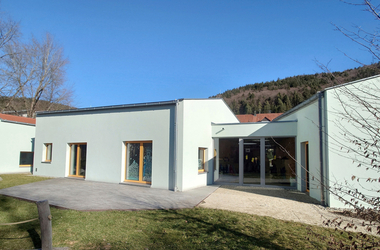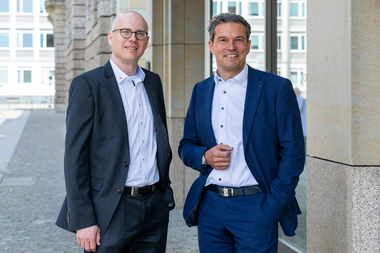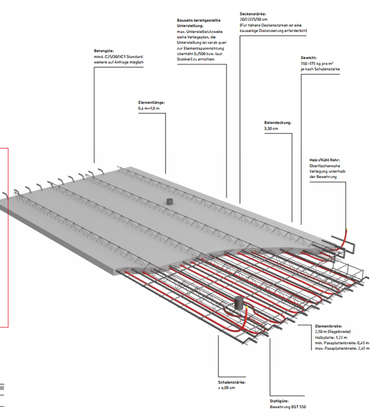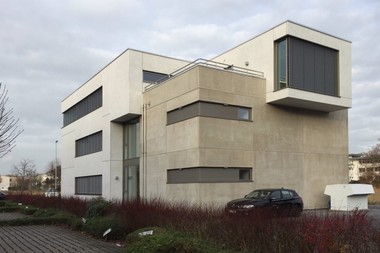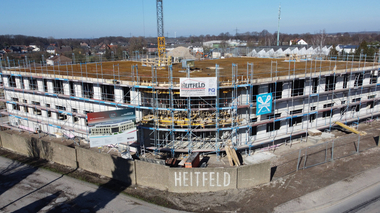Turning old into new: Syspro precast concrete elements for a farmhouse
Those turning from Dorfstraße into Turmstraße in the Schwalldorf district of the German town of Rottenburg cannot miss this farmhouse. Beneath the hayloft with a view of the village church, a 3.80 m wide and 4.5 m high passage has been leading here through the house for almost two hundred years now. The original farmhouse does no longer exist: Where horses and other cattle had their stalls, the today‘s house owner had his new home built with a very extraordinary equipment.
The new building – except the wooden beam structure of the pitched roof – was completely built of Syspro precast concrete elements in 2021. „Certainly, I would have loved to keep our old house and renovate it. But there was no way to save the rotten beams and the dilapidated walls – a new building was needed,“ the building owner Alexander Freund explains this special replica of the old building shape.
Alexander Freund came across the design with precast concrete elements of Syspro when awarding a craftsman contract to the marketing manager of Beton Kemmler GmbH. At that time, Frank Fletschner built a large, open-plan multi-family house using precast concrete elements, elaborate building services and representative interior design in Reutlingen. „I liked the house very much. And I was then able to convince with Frank Rottay of Pfullingen one of the most renowned architects for this building material to take part in my project too,“ states Freund.
Much space and technical features
The new building has an overall height of 13 m, a widths of nine and a length of 17 m. Inside, the four levels provide a total living space of 411 square meters. „Seen from Dorfstraße, an entrance on the right hand side gives access to the two lower floors, accommodating two separate apartments, storage rooms and the heating room with a 1,000-liter water tank and the air heat pump,“ states Alexander Freund describing the access to this part of the building.
„On the ground floor we also have a garage and a guest room on the first floor. From here, a concrete staircase leads to the attic floor, where we live. The third floor accommodates a large, open-pan kitchen and living area as well as a separate children‘s room,“ Alexander Freund explains the floor plan. The interior design of both residential floors is characterized by the clear, pragmatic jointing lines of the raw concrete elements, not using plaster inside either.
The building owner says that, in the beginning, the neighbors of the village were the greatest critics of this particular building project. „There was talk of a ‚concrete bunker‘ and the ‚ugliest house in the history of the village‘,“ tells the craftsman. Then, a change of thinking took place, however, during the actual erection of the house. It took just four days to position the prefabricated elements on the ground slab using a construction crane and a truck-mounted crane. „We needed one day each per floor. When everything was completed, then there was the wow effect – we didn‘t get anything but praise.“ Alexander Freund has invested around 1.3 million euros and the state of Baden-Württemberg also funded the peculiarity with 100,000 euros in the context of the rural area development program (Entwicklungsprogramm ländlicher Raum). However, marketing manager Frank Fletschner estimates the total amount of the investment even somewhat higher: „Alex made a considerable personal contribution regarding the building services. All in all, the investment volume spent in this project might be around two million euros actually.“
CONTACT
Syspro-Gruppe Betonbauteile e. V.
Matthias-Grünewald-Str. 1-3
53175 Bonn/Germany
+49 228 37756322

