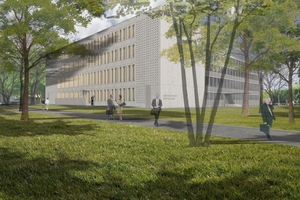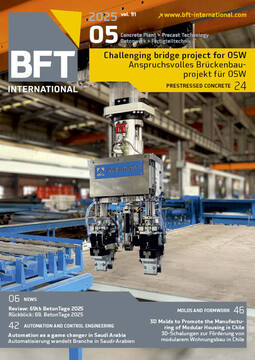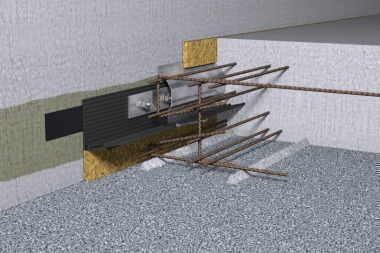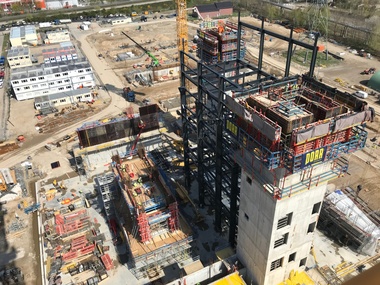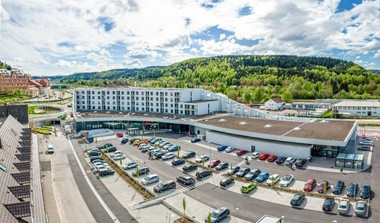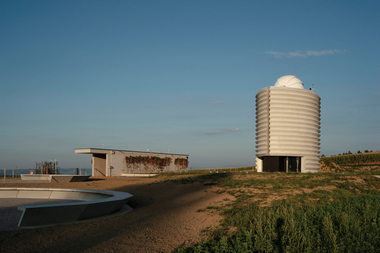Precast concrete façade for the Gütersloh district court
On behalf of Bau- und Liegenschaftsbetrieb NRW (North Rhine-Westphalia Construction and Property Office), Porr Hochbau is realizing the construction of the new extension building of the Gütersloh district court. Since the start of construction, the new four-story building is being connected to the listed old building from 1959 and is oriented to the existing one in terms of size, height of stories and the façade color. In order to ensure the completion on schedule, the site team opts for LEAN management techniques.
The construction works started in October 2024 on Friedrich-Ebert-Straße, in the immediate vicinity of the Bauverlag. The extension to about 2,440 m² will cover the increased demand for space of the court and the ambulant social service. Simultaneously, the project will bring together previously scattered departments at a central location. The architectural design of the new building in the responsibility of ARGE Heitmann Pussert Kosch architects is strongly orientated to the building stock. Special attention is paid to an accessible design.
Precast concrete façade made by Hering Bau
The building construction team in Gütersloh is taking over the construction works. Challenges such as the ongoing official duties at the district court and the connection of the new building to the existing one require special measures – in particular, in respect of sound protection and the maintaining of entrance to the old building. Thanks to the approach of LEAN management techniques, the project is to be completed efficiently and within the prescribed timeframe: The Last Planner System is used here, so as to integrate an adapted phase and weekly planning. The consequently close exchange between the local site management and the subcontractors leads to short communication channels and short reaction times in the construction workflow. Construction delays are minimized in this way.
In addition, the team relies on digital solutions as far as quality control is concerned: Using the PlanRadar defect management software, the processes of acceptance and deficiency handling are carried out digitally and efficiently. In combination with a digital plan management, it provides for a construction process that is resource conserving and well structured.
The façade of the Gütersloh district court gets a precast concrete façade made by Hering Bau & Co. KG (Hering Architectural Concrete). The precast elements made of C35/45 concrete are partially perforated featuring conically tapering holes in the area of the staircases. A separate report on this precast concrete façade will follow in a later BFT issue when construction has proceeded accordingly.

