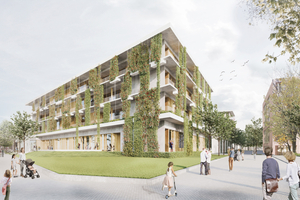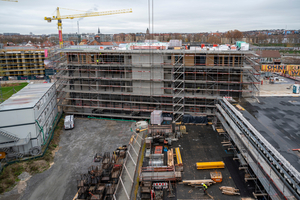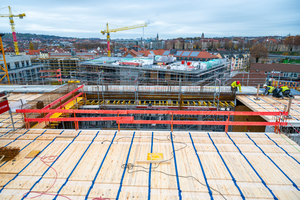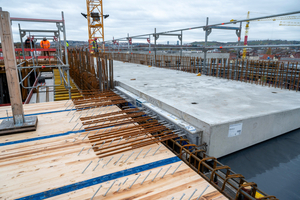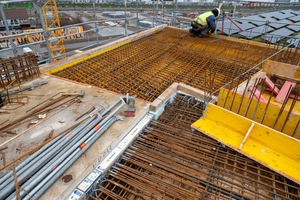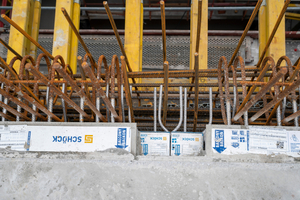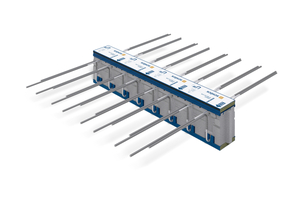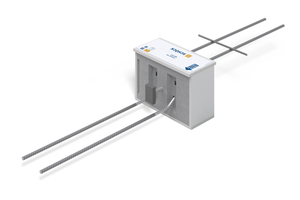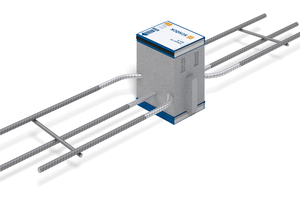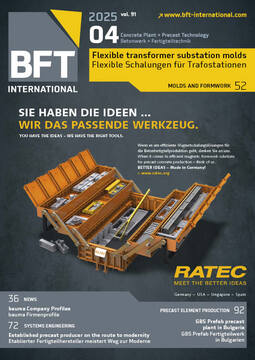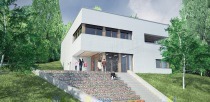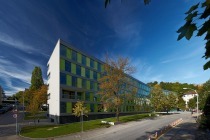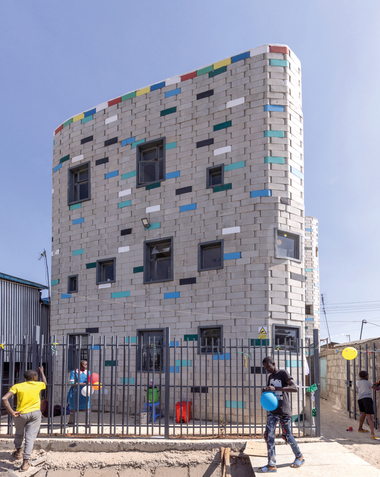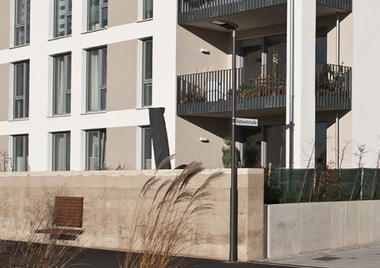Secure fastening and reliable load transmission of the cantilevered precast reinforced-concrete elements with Schöck Isokorb
The education center Bildungshaus NeckarPark in Bad Cannstatt is one of the largest and most innovative school construction projects of the German federal state capital of Stuttgart. The Schöck Isokorb system ensures secure fastening and reliable load transmission of the cantilevered precast reinforced-concrete elements installed for the composite wooden construction.
The Bildungshaus NeckarPark education center in Bad Cannstatt - one of the outer city districts of Stuttgart in Baden-Württemberg – is one of the largest and most innovative school construction projects of the German federal state capital of Stuttgart. It unites four utilizations for lifelong learning and is at the same time the first public building of composite wooden construction of building class 5 in Stuttgart. Circumferential flight balconies on all stories – to which façade greening with plant troughs are connected – provides the Education Center its distinctive appearance. Secure fastening and reliable load transmission of the cantilevered precast reinforced-concrete elements to the wooden construction was ensured with Schöck Isokorb.
With NeckarPark, erected on the site of the 22-hectare former rail goods depot in Bad Cannstatt, the federal-state capital of Stuttgart is realizing a new residential and commercial estate. The quarter is regarded as a model project for sustainable urban development and will be the home and workplace for 2,000 people. In addition to implementation of the building on the basis of KfW 40 Standard, the project will ensure supply with locally available regenerative energy media such as solar and geothermal energy and wastewater heat.
The key element of the new quarter is the new Education Center Bildungshaus NeckarPark, which is distinguished by an innovative pedagogic concept. Four utilizations will feature implementation of a four-year, all-day primary school, a daycare center with seven groups, a multi-purpose sports hall with two fields and 150 seats – as well as the Bad Cannstatt Center Unit of the Adult Education Center (VHS). The primary school and the daycare center are closely interlinked in the school houses. Construction of the large-scale project started in September of 2022, and completion is scheduled for the second quarter of 2025.
A place of lifelong learning
The architects Glück+Partner GmbH Freie Architekten BDA Stuttgart developed the design for the ambitious project that intelligently takes account of the model project Education as a Locational Factor, on the site 7,500 m² in size. The structural engineers Geiger Zimmermann Tragwerksplaner GmbH from Wendlingen, Germany, were responsible for the engineering services and the building contractor Wolff & Müller from Stuttgart was in charge of construction works.
Neckar Park consists of three structures arranged in a U-shape. A so-called Education Thoroughfare connects the access elements as well as the facilities for the daycare center, the public school, the sports hall and the Adult Education Center. “This architectural element runs like a kind of recurring theme partly outside as roofed-over area and, visually, from north to south,” reports architect Eckart Mauch of Glück+Partner GmbH. The building complex also features an underground garage.
The building shell consists essentially of wooden post-and-beam walls with a ventilated curtain-wall façade and wooden frame windows. It was executed with a wooden post-and-beam façade. The windows and oak-wood boarding in the upper floors establish an invisible link to the wooden hybrid construction. The façade greening of horizontal plant troughs with vertical trellis structures – specified by the development plan – provide the Education Center with a special look.
Novelty in Stuttgart
Another special factor in favor of wood in the Education Center was, apart from the optical appearance, the light intrinsic weight. “Wood, as natural raw material, not only saves CO2 and concrete, but it also reduces the weight of the building structure. That was a decisive criterion for the structure, because the construction site is located in the core zone of a curative water protection zone,” explains Marco Tschöp, Head of Team Project Management for New and Extension Buildings, general contractor for GÜ projects for the city of Stuttgart. In order not to disturb the sensitive geological-hydrogeological conditions and the layers of gypsum keuper as high as 6 cm below terrain, it was possible to provide building foundation only down to a shallow depth.
To ensure stable implementation, the planners erected the following in conventional reinforced-concrete mode: foundation elements with ground contact, the lower stories and the underground garage as well as the walls of the sports hall and the access units in the two main structures. The engineers constructed all the above-ground floors in wood-hybrid construction and were thus able to reduce the weight of the building structures by around one half.
The building structures – except for the sports hall – were erected in skeleton construction. To prevent forces from arising transverse to the wood fiber, the columns are run continuously through the floors. The joists are supported by bearing pockets on the column head.
The building floors were executed as one-way spanning composite wood-concrete floors with a span of 7.50 m and are supported on wooden beams of construction beech in the façade area. The wooden beams are underpinned by wooden supports in a grid of 2.40 m. The laminated wood elements for the floor have a thickness of 20 cm. The in-situ concrete layer, 10 cm thick, is connected by bird’s mouth bonding above and by bolted, shear-resistant connections to the wood.
Structural challenge
The learning-cluster concept and the close interlinking of the all-day primary school and the daycare center required the architects to conceive a spatial concept within which the inner modules can be flexibly and freely organized. The planners relocated the escape and rescue routes to the circumferential balconies with outside escape stairs on all floors. The balconies serve at the same time as maintenance walkways for the greened façade which, due to the limited spatial conditions on the construction site, could not be realized as greened concrete.
Secure balcony connection to the composite wood-concrete floor confronted the planners of the Education Center with, for them, a new and special challenge. “The weight of the plant troughs and the wind forces acting on the ropes result in relatively great internal forces in the Isokorb which must be redistributed,” explains Dipl.-Ing. Michael Geiger, Managing Partner with Furche Geiger Zimmermann. Filled with plants, the troughs alone have a weight of around 500 kg/per running meter.
Reliable balcony connection ensured
with Schöck Isokorb
For fastening and load transmission of the cantilevers, the planners decided on various types of the loadbearing thermal insulation element Schöck Isokorb. “We have been working highly satisfactorily with Schöck for many years, especially because they also handle special solutions as a matter of course. This is a tremendous advantage because, for Schöck, in addition to the standard types, for them even special solutions are standard,” reports Michel Geiger. “Schöck takes care of the dimensioning, and we receive a CAD drawing that we can use. That works very well.”
The planners solved the structural challenge of reliable fastening and load transmission at the Education Center by initially introducing the tensile loads from the loadbearing thermal insulation element into the thin 10-cm cast-in-situ concrete layer. From there, the load is introduced via inclined screws into the wooden boards 20 cm thick.
Suspension in rising walls
One special feature in planning and installation is the staircase areas where the escape balconies were designed with air spaces and without ceilings. „For this reason, we had to suspend the balconies in the rising walls of the staircases,” explains Harald Kurz, Senior Foreman at Wolff & Müller. The tensile and lateral rods of Isokorb XT Type K and Type Q were therefore installed upwards into the rising concrete walls.
The balconies in the corner areas were for the most part executed as in-situ concrete and connected with various types of Schöck Isokorb XT Q. An additional critical issue was installation across corners: the 100-mm shear rods of the Isokorb were not allowed to touch and had to fit into the reinforcement. This was successfully achieved – the same as for the other challenges in this project – by detailed planning in advance and by excellent collaboration of all participants.
Balconies planned earthquake-proof and safe
In addition to Isokorb T Type K and Isokorb XT Type K and Q, Isokorb XT Type H was used in construction of the Neckar Park Education Center. The thermal insulation element transfers forces vertically and/or parallel to the insulation plane and is able to absorb earthquake effects.
Owing to the location of the construction site in an earthquake region (Zone 1), the planners – in agreement with the certified structural engineer and the developer – based their calculation on the National Annex of earthquake standard DIN EN 1998‑1/NA:2021-07, whose revision is imminent. “Based on current building law, we would have been able to design without earthquake action, but under private law it would have been more difficult, because it is already the state of the art,” explains Michael Geiger. With Isokorb XT Type H, Schöck provided earthquake-resistant execution of the balconies to ensure the effective and, at the same time, the only available thermal element with national technical approval.
Successful collaboration
Construction as advanced hybrid structure – in connection with the special location and the challenging requirements placed on sustainability and the pedagogic concept – called for intensive collaboration of all project participants. The first milestone was celebrated with a topping-out ceremony after only approx. 16 months of construction. The students at the all-day primary school and the children of the daycare center are scheduled to move into the school for the school year 2025/26. Operation of the Adult Education Center is scheduled for the summer of 2025.
CONTACT
Schöck Bauteile GmbH
Schöckstraße 1
76534 Baden-Baden/Germany
+49 7223 967-0

