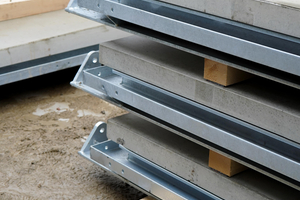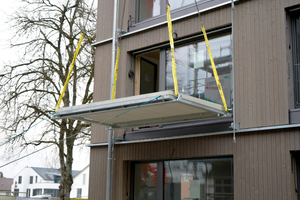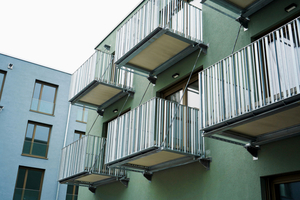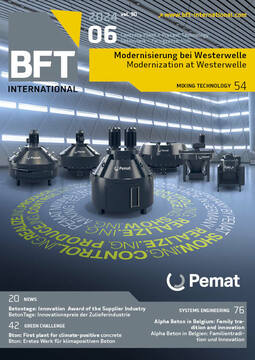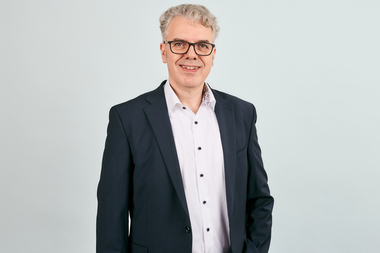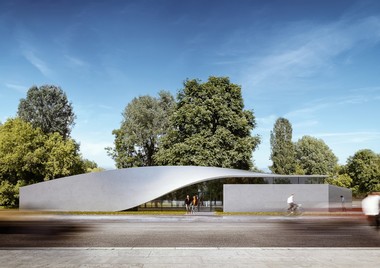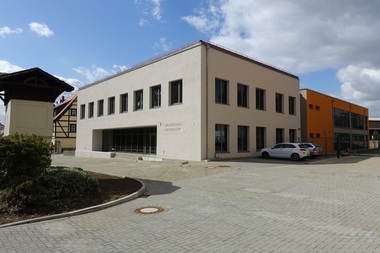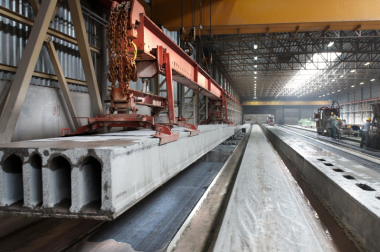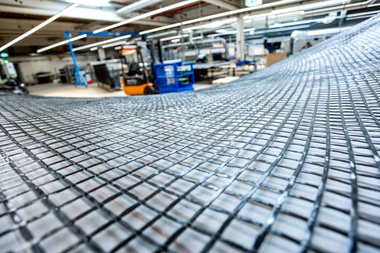Urban quarter for several generations and for environmental protection
In the town of Wangen in Southern Germany, the erection of an urban residential quarter is underway. The project is impressive alone for two reasons: one, for its utilization concept and, second, for its construction method. The utilization concept is intended for residential use across generations, and the construction method is consistently oriented to sustainability. Towards these ends, the building contractor, Georg Reisch GmbH & Co. KG, decided on a hybrid construction, recycled concrete and reinforcement from Solidian.
The Vincenzo Quarter, with 122 dwelling units distributed across six buildings, is being erected on the site of a former nursing school. A special feature is that it is meant to bring together several generations. Accordingly, three of the houses are oriented to the needs of elderly people. These properties comprise 63 dwelling units ranging in size from 33 to 69 m². The client is the company Vinzenz von Paul gGmbH. The company places great stock on ensuring that the occupants of the buildings are able to remain self-sufficient for as long as possible and, consequently, has equipped the apartments with technical aids such as fall detection radar and built-in cooking monitors. The three other buildings are reserved for singles, couples and families, who can choose between apartments with 1 up to 5 rooms. The apartments feature a high level of living comfort owing, for example, to wooden floors of high quality, heating by under-floor systems and wood-aluminum windows. The client of these three buildings is the company Georg Reisch GmbH & Co. KG. To encourage all the occupants to regularly meet, a square will be provided for the residents of the quarter, with playground equipment for children and mobility stations appropriate for the needs of seniors.
Construction method
The company Reisch uses its three buildings to determine the optimal solution for sustainable residential building. As a result, construction of all three buildings, with identical ground plans, feature hybrid methods. Only the basements of the three buildings are constructed of the same material: concrete. But here, too, the company emphasizes resource-preserving construction: the company uses recycling material. None of this material, however, is externally purchased: rather, material is recycled by the company itself from the original building that formerly stood on the construction site.
Concrete recycling
Accordingly, approx. 15,000 tons of demolition concrete were processed for the project, corresponding to around 650 semi-trailer dump-truck loads. This has several advantages: the rock, for example, need not be mined in nature and the transport routes are reduced to a minimum. A complex process converts old concrete into new construction material, so-called RC particles. The smaller particle groups (up to 4 mm) are, for example, used as bulk material in room acoustics for the wooden floors in the apartments of the quarter. The particle groups ranging in size from 4 to 22 mm are used for concrete construction. And here, too, the company Reisch acts according to environmental concerns. The company uses clinker-reduced cement types, which reduces CO2 emission.
Non-metallic reinforcement
That the company takes the issues of sustainability and reduction of CO2 emission highly seriously is also evident in other places: all balcony slabs in the residential quarter are manufactured with Solidian carbon reinforcement. This alone assures several advantages. The most important: the material, unlike steel, does not corrode. For this reason, the concrete cover, which in conventional construction methods is intended to protect the steel, can be significantly reduced here. In other words: considerably less concrete and cement are needed, which furthermore has a favorable effect on the CO2 balance. At the Vinzenz complex, the building contractor used Solidian Grid for the top and bottom reinforcement layers of the balcony slabs.
Solidian Grid is a mesh of carbon fibers saturated with epoxy resin. The mesh, in addition to the above-stated positive ecological properties, also offers technical advantages: e.g., its characteristic tensile strength, which is up to 7 times that of classical steel reinforcement mesh (up to 3,300 N/mm²). The manufacturer offers Solidian Grid in the standard dimensions of 6.0 x 2.30 m, but can also deliver the mesh in sizes of up to 8.0 x 3.0 m, or also in rolls of up to approx. 300 x 3.0 m. The carbon reinforcement is moreover very light, which greatly facilitates its handling at the construction site and in the precast plant.
As little concrete as possible
This development also benefited the company Georg Reisch GmbH & Co. KG. The company manufactured the balcony slabs in its plant in Bad Saulgau and later installed them at the site on the loadbearing supporting structure. The modules prefabricated in this manner facilitated and sped up the erection of the balconies. The slabs have a width of between 1.90 and 3.54 m and a depth of 1.26 to 2.17 m. The concrete cover, thanks to the non-metallic reinforcement from Solidian, is only 15 mm thick. If constructed by the conventional reinforced-concrete method, the slabs would have had a thickness of 18 cm.
This reduced concrete quantity not only assures a favorable effect on the environment, but benefits the appearance of the construction elements as well. They appear highly slender and aesthetic. Furthermore, they are insensitive to external influences such as frost and de-icing salt and, accordingly, require little maintenance – which saves the operator of the residential buildings costs over the long term. Due to the corrosion-free carbon reinforcement, the balcony slabs could be erected without any sealing.
Text: Dipl.-Ing. Claudia El-Ahwany
CONTACT
Solidian GmbH
Sigmaringer Straße 150
72458 Albstadt/Germany
+49 7431 10-3135

