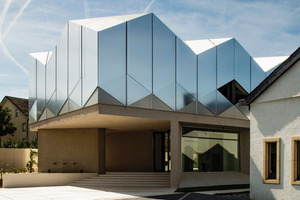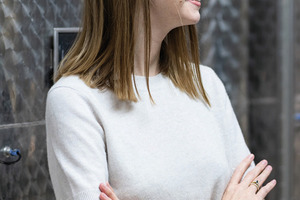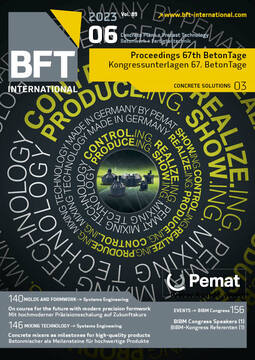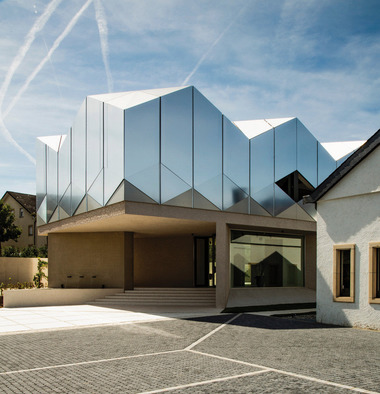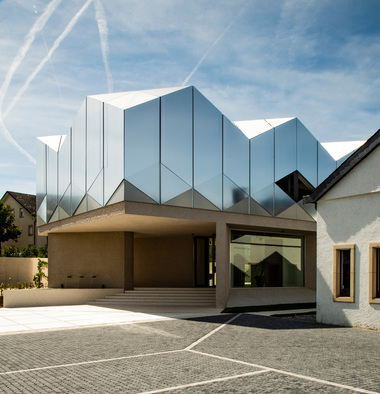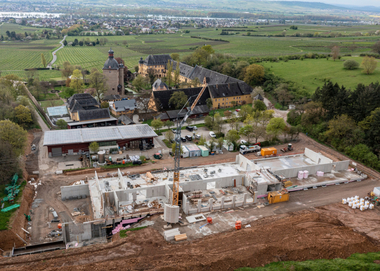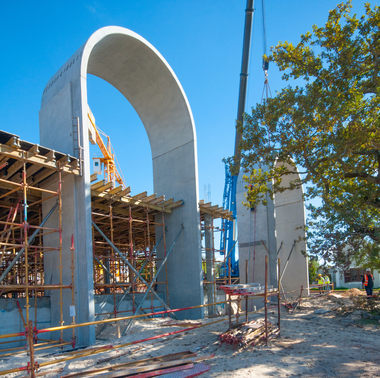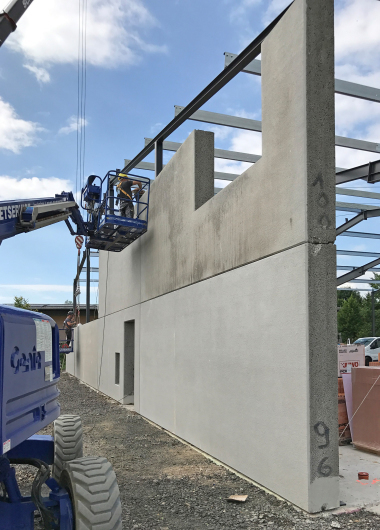Wine tasting – The creation of a place for wine and architecture
Under the umbrella “Wine meets Architecture”, the architect and
daughter of the house, Jil Bentz of the architecture firm
Studio Jil Bentz, developstogether with the winery Domaine
Claude Bentz an extension adjacent to the wine estate with an interior
space spreading over 1,500 m² and two stories. The first floor is dedicated to the tasting and sale of the Domaine’s wine while on the second floor is located the architecture office. The new building draws a 72 m long, spatial connection between the Domaine’s existing main entrance in the front and its generous landscape garden in the back. Through its materiality, shape, and heights it enters in a dialogue with the existing structure. The existing building is especially characterized by its pronounced black slate roof; the new construction takes up the theme of the vivid roofscape and draws a crown-like, metallic roof skin that sits on a concrete table. This three-dimensional table made of concrete opens up the space for the first floor, which is almost entirely covered with glass. One of the design’s major challenges was to address the considerable length and the relatively small width of the site in such a way that the spatial experience in the building unfolds dynamically rather than linearly. Here, the architect draws back on the enfilade, a typology which reached its peak in the Baroque period. This leads to a spatial sequence of four squares that are rotated by 45° and accommodate distinct yet related functions. Consequently, the concrete walls that are placed in a diagonal position do not only have a static function but also counterbalance the site’s narrowness. Thus, despite the length, the design works without corridors and stands in a permanent relation with the exterior space.

