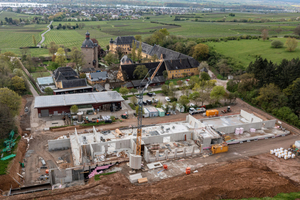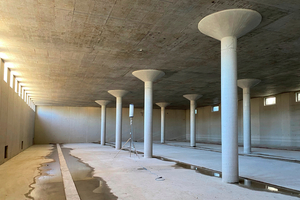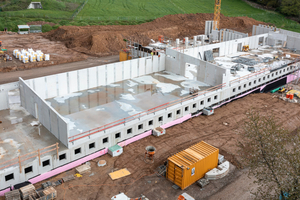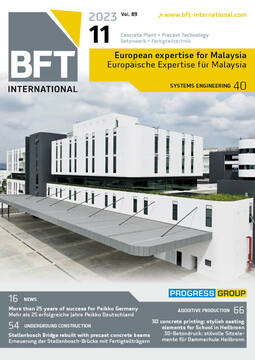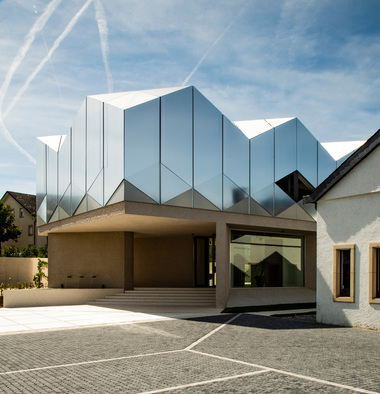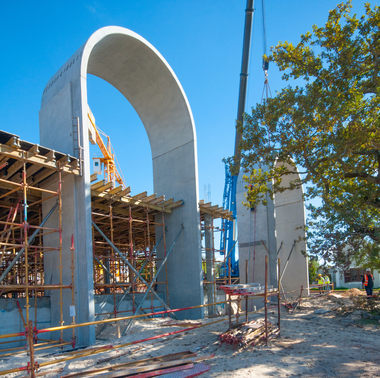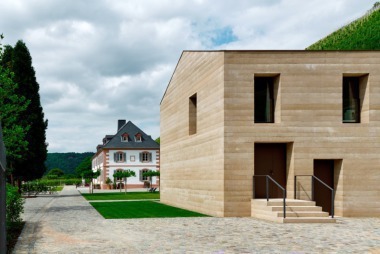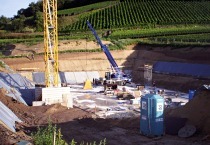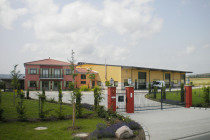Schloss Vollrads wine estate erects state-of-the-art winery building
Schloss Vollrads located in Oestrich-Winkel (Rheingau) is one of the oldest vineyards all over the world; the awards go back into the year of 1211. The new wine cellar for the production of wine, on contrary, will be ultra-modern and is under construction on a sloping site directly above the castle at present.
About 3,500 m³ of cast-in-situ concrete in total will be used here, supplied by the Dyckerhoff ready-mix concrete plant in Wiesbaden (Rhein-Main-Taunus subsidiary). The concrete pouring process started in September 2022. As ecological aspects were also taken into consideration in planning of the building, a blast-furnace slag cement HOZ double (CEM III/A 42.5 N) was used for the concrete mix of the ground slab, and a Portland composite cement CEDUR (CEM II/C-M (S-LL) 42.5 N) was used for the other structural components. Both cement grades were manufactured in the Wiesbaden plant of Dyckerhoff (Amöneburg) that is certified with the CSC Gold label. The carbon footprint (GWPnet) of both HOZ double and CEDUR is approx. 39 % lower than that of a pure Portland cement of strength class 42.5 N. Therefore, this cement grades comply with the higher requirements on green products of the company.
New building serves the wine production and the energy supply
The floor space of the new wine cellar built by the Albert Weil construction company, Limburg, amounts to about 100 x 25 meters. The ground slab as well as the floor slabs were made of cast-in-situ concrete. The walls consist of semi-precast elements, being connected with ready-mixed concrete. The upper floor is designed in a hybrid-timber construction. For one thing, the new building will serve the production of wine, but also the energy supply of the entire castle. With the aid of photovoltaics, battery storage devices and a combined heat and energy plant the building will cover 80 % of the heat and energy demand of the entire castle complex – including vineyard, restaurant, and event area – generated from renewable energy. In the new wine production hall, the grapes are processed according to the principle of gravitation, which is gentler and results in an improved wine quality. A reason for the new building was the narrow space in the historic castle‘s courtyard as well as the legal requirements on wine production. A plot situated above the castle was selected as location, allowing to maintain the identity of the vineyard through the close proximity to the historical building. Benefiting from the hillside situation, the new building adapts to the topographical formation in a pleasant way, the visible façades form the link to the surrounding small woods of Vollrads. The architecture of the new wine cellar was designed by the Wiesbaden-based Jürgen Fladung architectural office. The completion is scheduled for the summer of 2024.
Schloss Vollrads is exclusively focusing on Riesling in their wine production. The wine estate already converted to organic production methods some years ago, allowing them to sell the vintage year 2022 already as certified organic wine.
CONTACT
Dyckerhoff GmbH
Biebricher Straße 68
65203 Wiesbaden/Germany
+49 611 676-0

