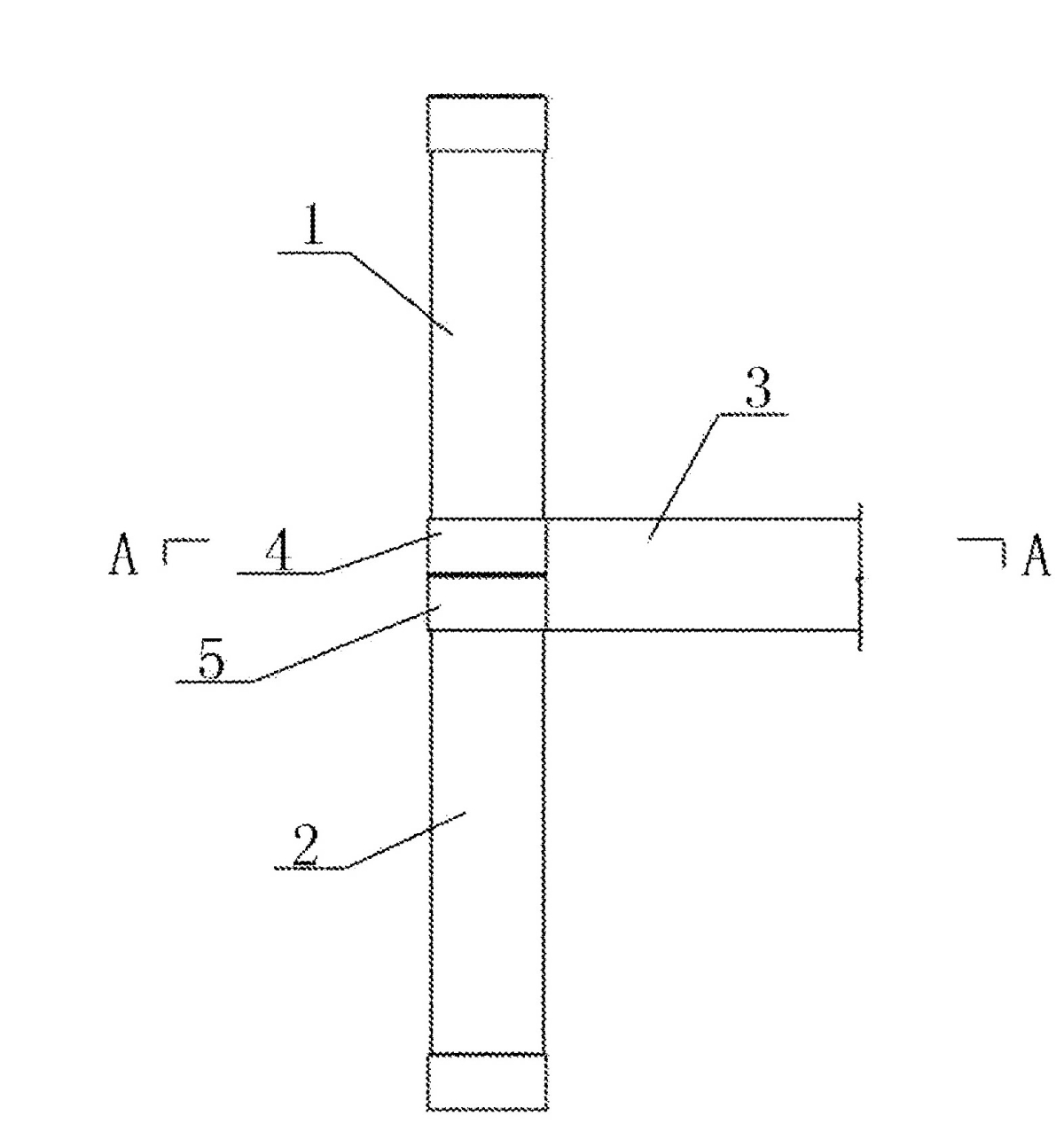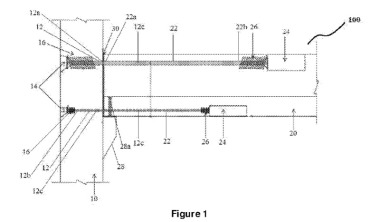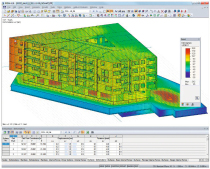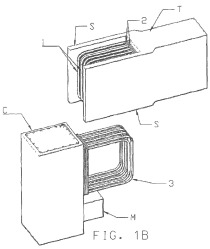Today's Webinar: Detailing columns and beams in IMPACT for AutoCAD
22.08.2023
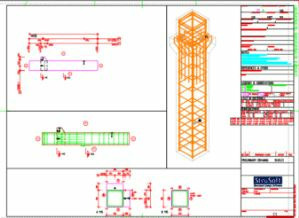 Figure:StruSoft
Figure:StruSoft
Get ready to take your detailing skills to the next level in our today´s webinar! Join us as we delve into the exciting world of Detailing Columns and Beams using IMPACT for AutoCAD! Gone are the days of tedious manual drafting and time-consuming design processes.
We will guide you through designing columns and beams step by step using IMPACT for AutoCAD, ensuring a quick and straightforward experience - and you'll discover how effortlessly you can detail your columns and beams with speed and precision.
Whether you're a seasoned professional or don't know IMPACT, this webinar is for you. Don't miss this opportunity to enhance your skills, expand your knowledge, and streamline your workflow. Join us for this informative session, and let us show you the potential of IMPACT for AutoCAD in enhancing your column and beam detailing skills.
Today, Tuesday, the 22nd of August, at 2 PM CEST - You can register here!
Topics we'll cover in the webinar:
• Step-by-step designing of columns and beams in IMPACT AutoCAD
• Overview of Automatic corbels, beam & column connections, MEP keys, Reinforcement, etc.
• Create Automated Shop Drawings
CONTACT:
StruSoft AB
Fridhemsvågen 22
SE-217 74 Malmö/Sweden

