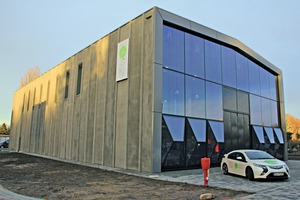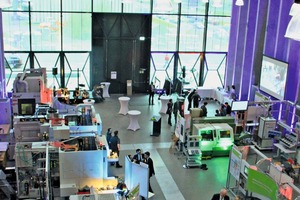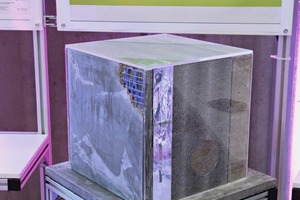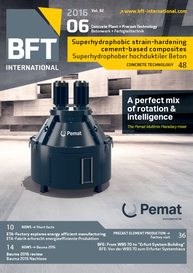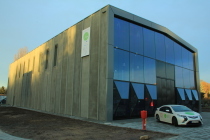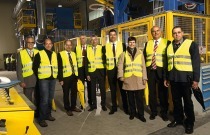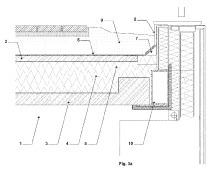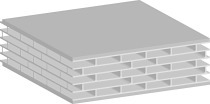ETA-Factory explores energy efficient manufacturing (2 Videos)
Nowadays, every businessman in Germany is indeed convinced of the fact that it is ecologically as well economically reasonable to save and/or use energy efficiently. Many entrepreneurs have taken measures in their factories, such as replacing old machinery by more economical ones, providing the production buildings with insulating materials or the installation of LED lighting.
Such subsequent improvements made on individual machines and/or buildings of an existing production plant are an important step towards an efficient use of resources. But what would it even be like if the entire production line, machinery and buildings would be conceived and planned as an energy efficient unit right from the start?
Interconnected production plants
This vision has become practical research on the campus of TU Darmstadt since spring 2016 within a project performed by the Institute PTW (production management, technology and machine tools) of the Technical University, that is sponsored by the German Federal Government and the Federal State of Hesse. The so-called ETA-Factory was erected for an amount of about 15 billion euros, as planned and designed by an interdisciplinary team of mechanical engineers, construction engineers and architects.
ETA stands for energy efficiency, technology and application center, for which the symbol of the Greek character η (that is: eta) is also used on the website of the institute (//www.eta-fabrik.tu-darmstadt.de" target="_blank" >www.eta-fabrik.tu-darmstadt.de:www.eta-fabrik.tu-darmstadt.de); in engineering science the character stands for the degree of efficiency, i.e. a central key indicator for energy efficiency.
The factory providing a research area of about 1,450 m² on a building floor space covering about 810 m² is intended to give information about how the energy efficiency of a production facility can be optimized, by taking all subsystems, machinery, technical infrastructure and building into consideration. By an energetic improvement of individual machines and, in addition, their interconnection among each other and the building, it may be possible, for example, to supply waste heat, inevitably occurring in a process and not reusable by the generating machine any more, to another process with heat demand.
The energy savings potential is said to amount to about 40 % taking all subsystems into consideration; however, in case of optimizing only individual subsystems, it is expected to be remarkably lower at less than 30 %.
Bearing, enclosing, insulating
In contrast to a conventional industrial building consisting of a huge number of structural components, such as columns, purlins or beams put together in an additive manner, the ETA building comprises a building envelope as roof and wall area, which consists of a large number of concrete elements of just one single type. These precast elements combine to fulfill the functions bearing, enclosing, insulating and thermal interaction.
They have a three-layered structure: Inward facing there is a TT slab with a width of 3m and a height of 10 m, consisting of conventional reinforced concrete; near-surface there are capillary tubes filled with water – due to the fact that the roof and wall areas of the interior hall are enclosed by a large number of TT slabs, a huge surface is built which can be used for indoor heating and/or cooling. At the exterior the TT slabs are applied with an insulating layer made of cementitious, mineral foam – the insulation material has a thickness of 30 cm at the wall areas and 40 cm at the roof areas. The foam has a density of merely 180 kg/m³ and a thermal conductivity of 0.06 W/mK. The final section of the building to the outside consists of two roof and facade panels respectively per TT slab, which are each 1.50m wide and 10 m high and are separated from the insulating layer by a 10cm thick air layer. These roof and façade panels respectively are merely 55mm thick and are made of micro-reinforced ultra-high performance concrete in which capillary mats are inserted, too.
Easy dismantling of the individual precast concrete elements and their recycling at a later stage is possible due to the design of mostly consistent materials. This was as well an intended goal when planning the building of the ETA-Factory.
Text: Christian Jahn, M. A.

