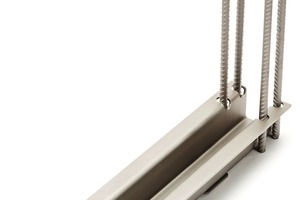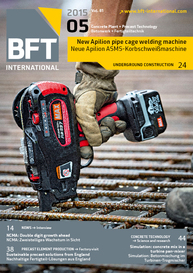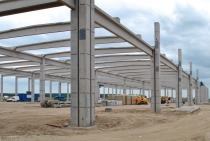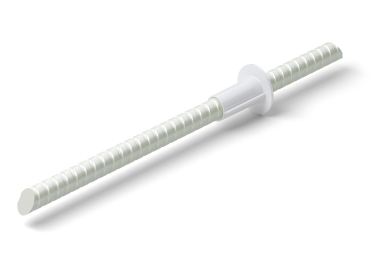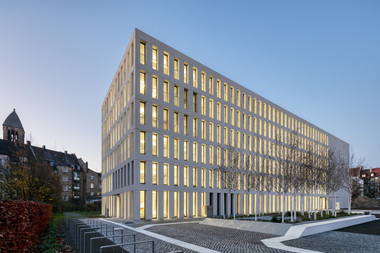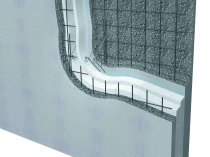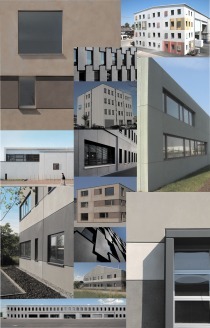Efficient fastening for façades
No matter whether large-scale façade elements or narrow balustrade strips are concerned – Jordahl balustrade anchors JBA are already embedded in the precast component at the precast concrete factory, thus they can be fast and easily fastened to the reinforced-concrete load-bearing structure by means of anchor channels. They are primarily used for latticework and curtain wall façades, frequently using architectural concrete in front of the floors.
The balustrade anchor JBA consists of a top hat section, with four reinforcing bars at the head allowing the insertion into the precast components. The loads acting on the balustrade slab are transferred to the two supports through the fixed balustrade anchors. Jordahl uses high-grade lean duplex stainless steel of strength class S460 (corrosion resistance class III) for manufacturing the anchors.
The sales program of balustrade anchors JBA of Jordahl comprises eight profile sizes as standard with corresponding load-bearing capacities. Each standard profile size is available in three standard lengths. The supplier is also offering customized lengths.

