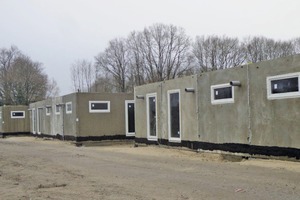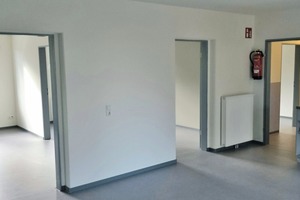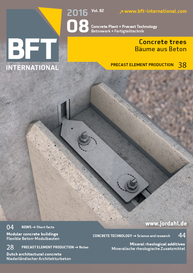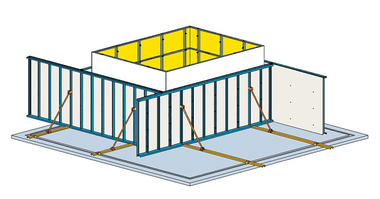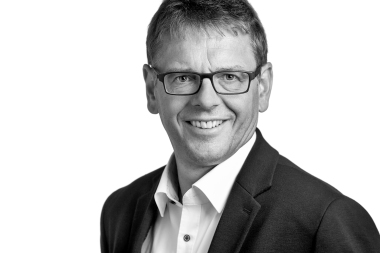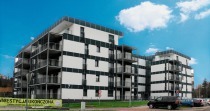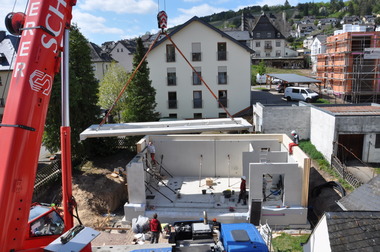Flexible modular concrete buildings
The precast plant Kleihues Betonbauteile located in Embüren in the Lower Rhine area of Germany responded to the refugee and housing crisis with its Flexraum system. The system, based on the motto “Creating flexible space,” enables construction of mobile modular dwelling units, which are now needed in many areas of Germany and beyond. As explained by Kleihues, these buildings, assembled from precast elements and fully furnished if required, can be highly flexibly adapted to given requirements and local conditions, thanks to their modular construction.
The system was developed under the premise that both planning and implementation of the construction projects be kept as simple as possible. It therefore functions based on the modular design principle: planners can group the modules for the bath, kitchen, common room, bedrooms and living space as they wish. They determine what and how much space is needed – whether small, medium or large dwelling units, with up to two stories. The modules of any desired dimensions can be designed “in line” or also “angular,” with the result that accommodations assembled from modules can readily be adjusted to the respective topography. There are no standard formats, according to Kleihues: every customer request is processed individually and made to order. In this way, dwelling units with single bedrooms, common rooms or household rooms, for example, can be flexibly configured.
“It is essential that the configuration desired by the customers is integrated in production planning at as early a stage as possible,” stressed Dipl.-Ing. Paul Martin Grosskopff from the company Kleihues Betonbauteile. “Taking into consideration the local conditions, we try to harmonize the often greatly diverging requirements of planners, clients and contractors, already in the development phase, to ensure that customized solutions are also manufactured economically.

