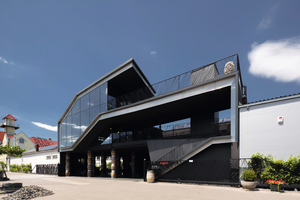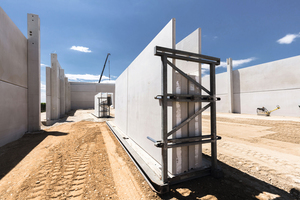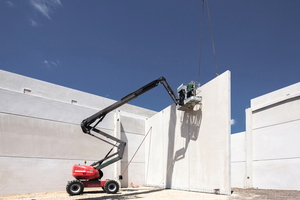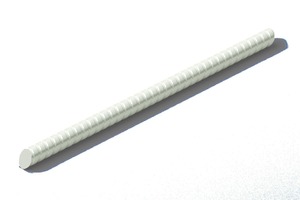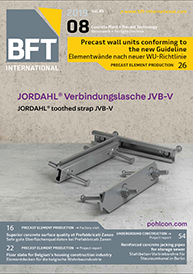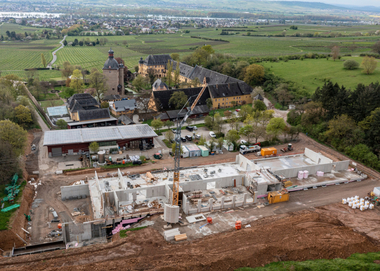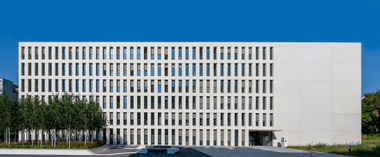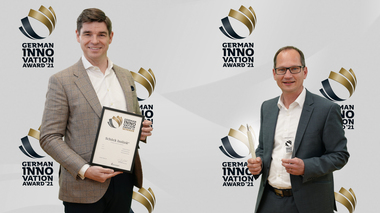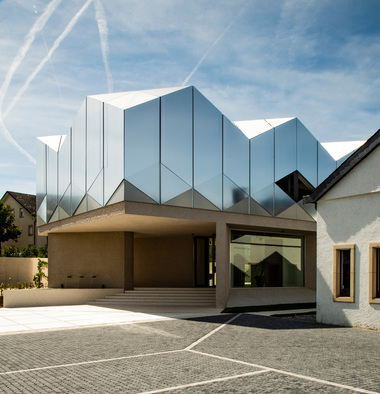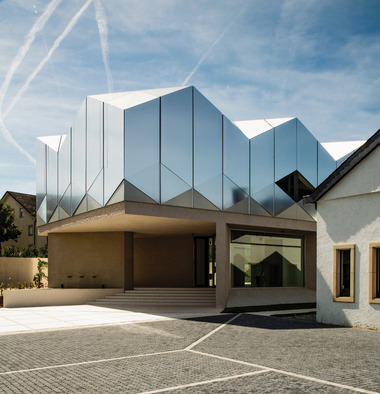Forward-looking construction technology for innovative winemaker
The Scheiblhofer winery is one of the largest wineries in Burgenland, Austria. Innovative technology is likewise used for winemaking as for the construction of new annexes to existing buildings. Hence, the Schöck Isolink type TA-H provides for the composite action of the three-layer, heat-insulating sandwich elements of the new storage building.
With their own area under vines of roughly 75 hectares and a production output of about one million bottles per vintage, Scheiblhofer winery in Andau is one of the largest wineries in the Austrian region of Burgenland. Innovative technology is likewise used for winemaking as for the construction of new annexes to existing buildings. Hence, the Schöck Isolink type TA-H provides for the composite action of the three-layer, heat-insulating sandwich elements of the new storage building.
Here, the multi-award winning wines mature in one of the state-of-the-art and sustainable winemaking enterprises in Austria, distinguishing itself by a production process that is energy self-sufficient. Opulent, grandiose and full-bodied wines are the hallmark of Erich Scheiblhofer, who has taken over the winery from his father in the second generation in 2000.
A world of experience for wine
When taking over the winery, Erich Scheiblhofer also started an extensive reconstruction of the buildings. The architecture is inspired by the big overseas wineries. At that time, the first event rooms were already built. In line with increasing sales figures of the multi-award winning wines, the ongoing structural extension took place, too: In 2011, the sales area was newly built, with the illuminated contour of the same, referring to the name of the family and company, shinning as a red „S“ over the Pannonian plain in the evening and at night. Precious materials like oak wood and granite or the barrique barrels stacked on top of each other to form a supporting column for the open-plan entrance area, covered with a superstructure, create a counterbalance to the modern reinforced concrete structure with glass façade.
In 2014, the construction of the „Hall of Legends“ followed. „Originally, above all meant to serve as a warehouse for the now more than 3,000 barrique barrels, we had redesigned and extended the building to a multipurpose hall, when it was already under construction,“ explains Werner Thell, the architect and general contractor. So that there is now sufficient space for large events on a floor area of about 1,200 m² including a 14m long bar. The „Hall of Legends“ was followed by the „Black Box“ as well as the „City Center“ as additional extension buildings realized in a contemporary design. Being a production company in the first place, Erich Scheiblhofer is glad about every visitor to his winery: „We want our customers to see where the wine is coming from, where it has grown and how it is produced,“ says the winemaker with a passion for modern architecture.
Innovative construction technology
The currently latest project in the series of new building projects at the winery is another storage building, connecting to the rear of the existing building on the quite narrow plot of land. Now, with a width of up to 20 m and a length of more than 200 m, additional 3,600 m² are available for storing and maturing of top-quality red wines in French oak barrels. The quick construction progress in the realization of the warehouse with its impressing dimensions is guaranteed by the use of precast components. A total of 3,500 m² of precast wall elements were delivered with the aid of low-bed trailers and completely assembled in only four weeks. Equally to the production of wine, innovative technology is used for the manufacturer of precast components, too. In order to ensure an appropriate thermal insulation for the storage and utilization of the building, the individual wall elements were manufactured as sandwich panels comprising an internal and external layer made of fair-faced concrete and a ten centimeter thick insulating core.
Connection free of thermal bridges
The composite action of the three-layer structure is provided by a comparably inconspicuous component, that is characterized by its extremely high performance: the Schöck Isolink type TA-H. With a diameter of 12 mm, it is possible to realize supported or self-supporting facing layers and thermal insulation thicknesses of up to 35 cm. The external and internal layers are connected to each other without thermal bridges. „This is possible thanks to the use of glass fiber composite with an extraordinarily low thermal conductivity,“ explains Kurt Jocham, product engineer at Schöck. Hence, the thermal transmittance of core-insulated walls is improved considerably in comparison to the use of stainless-steel or reinforced concrete anchors.
Another advantage is the high efficiency because the solutions of Schöck require less anchors (five per square meter in general) and no spacers. Jocham explains the reason as follows: „The Schöck Isolink is slanted by 30 degrees on both ends, which means that in the production process at the precast factory it can be inserted up to the spacing – eliminating the need for spacers, so that the anchors can be inserted very fast and easily. A much better composite is achieved because a concrete cover is not required, and thanks to the slant, the anchor is invisible on the surface of the façade.“ The resistance to corrosion is an additional benefit of using glass fiber. While the use of steel owing to the penetration of chlorides into the concrete sometimes leads to spalling of the concrete cover, the use of Schöck Isolink means being on the safe side.
Completely energy self-sufficient
The entire building services of the building complex are not less innovative than the use of glass fiber for the thermal bridge-free construction of the wall slabs. The ground slab of the new storage building, for example, provides for a compensation of peak temperatures, in summer as well as in winter. The energy required is generated by the own photovoltaic system installed on the roofs of the individual buildings. The installation of the additional solar panels on the roof of the new storage building increases the capacity to a total of 268 kWp, thus generating more electricity than is need for the production and the operation of the buildings.
Consequently, the Scheiblhofer winery is good example for forward-looking construction technology, supporting innovative building owners in the implementation of their ideas.

