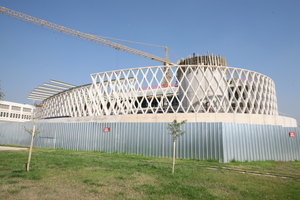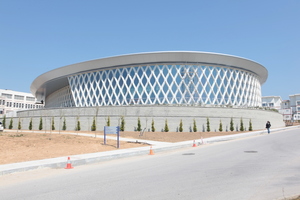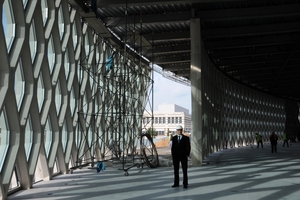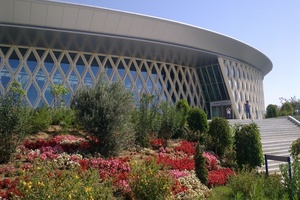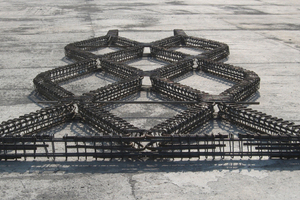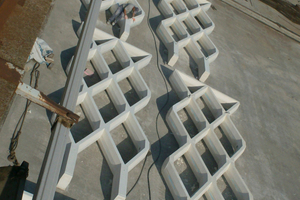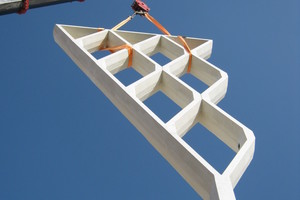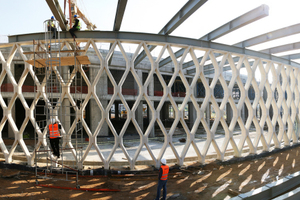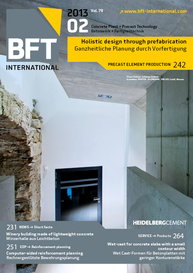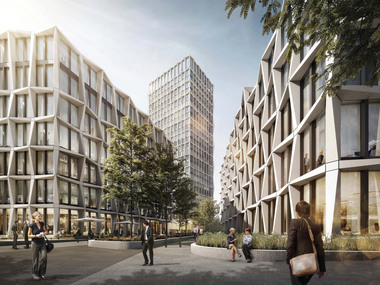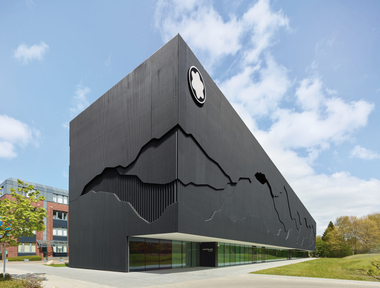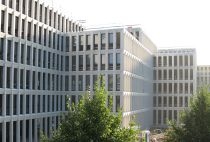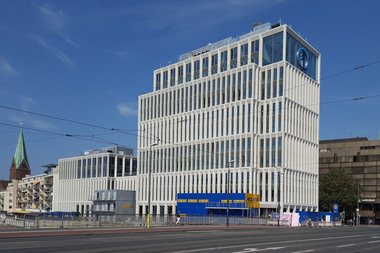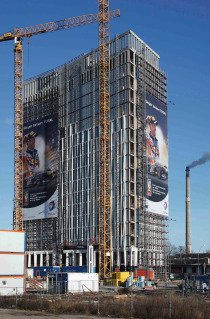Holistic design through prefabrication
The conceptual plans of an academic center for nanotechnology research at Sabanci University in Tuzla, about 50 km southeast of Istanbul close to the Marmara Sea were developed in the spring of 2009. The research center is a 60 m by 40 m two-story, 11 m high building.
The building is partially surrounded by an atrium that is enclosed by a structural façade architecturally designed to express the purpose of the structure through the representation of the lattice structure of a carbon nanotube (Fig. 1). The 134 m long structural facade consists of 7.3 m high and 500mm thick prefabricated structural elements of high-strength C 60 grade white concrete that is aligned along two curves partially surrounding the rectangular footprint of the building. The structural façade is constructed of 53 prefabricated units of three different types, and encloses an...

