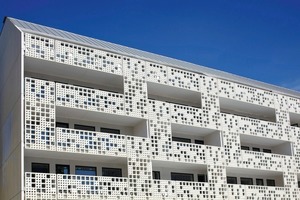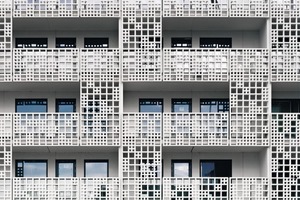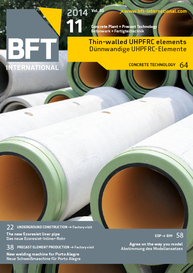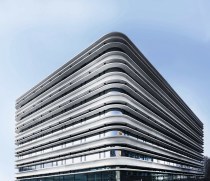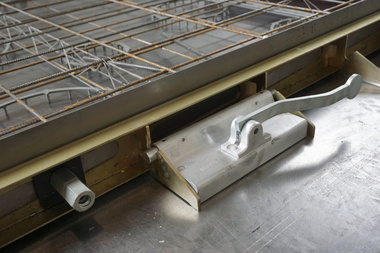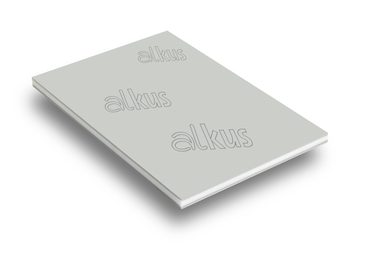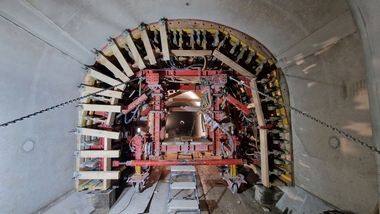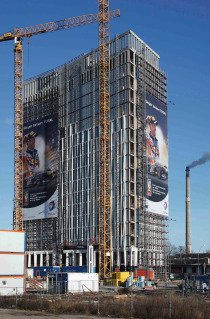Light and airy precast façade for Finnish residential complex
Helsinki, like many coastal cities, has rediscovered the benefits of waterfront siting and has shifted industrial harbor use to the periphery. The previously industrially used port area is now being upgraded in the form of an upscale residential development. The new residential area is being built on a peninsula, near the former port, and Länsisatamankatu 23 can be recognized from afar.
The façade of the building simultaneously fulfills several functions: during daytime, it satisfies the requirements of thermal protection in summer, and at night it filters the illumination in the interior, creating in this way exciting light effects on the exterior. Through the interplay of light and shade, as well as of open and closed surfaces, in addition to the inherent material surface effect of concrete, the architects Huttunen – Lipasti – Pakkonen created a project of landmark character.
Thin and stable structural building components of fiber-reinforced concrete
This light and airy façade would have been impossible to implement with conventional precast reinforced-concrete components. The internationally active company Rieder Smart Elements GmbH, headquartered in the Austrian city of Maishofen, specializes in façade elements made of fiber-reinforced concrete. By eliminating steel reinforcement, the company succeeded in manufacturing slender and still stable elements.
The façade panels – consisting of different recessed squares measuring up to 4.57 x 1.87 m – had never before been manufactured in this specific manner. Conventional plywood in one piece is not available in the specified dimensions, and joints were not allowed. And since the number of uses to which they would be put spoke against wood, a search for new solutions was necessary.
Through various contacts, Rieder had become aware of the benefits of Alkus solid plastic boards – such as, for example, the possibility of obtaining large, jointless formwork tables through welding and their service lives clearly longer than wooden formwork tables. Following initial contact with Alkus specialists, a catalog of requirements was drawn up. The required formwork tables measuring 5.10 x 2.40 m had to be jointless and the weld seams invisible on the concrete. To ensure secure and flexible fixing of the many embedded parts with threaded screws, every formwork table had to be provided with approx. 1000 drilled holes of various diameters, down to millimeter precision. For cost-effective production, at least 60 concrete parts were required to be cast of uniform high quality on one formwork table.
Order for seven formwork tables
Alkus accepted this challenge and was awarded a contract for seven formwork tables of the specified size of 5.10 x 2.40 m. In the first step of work, the AL20 Alkust solid plastic boards chosen for this project were welded together to a transportable size in the plant. The next challenge was creation of the dimensionally exact boreholes on the CNC plant. The prepared boards were placed on vibration tables covered with wood. To preclude the appearance of even the most minute irregularities on the concrete surfaces near the weld seams, the surfaces of the formwork tables were mat-finished with a rotating cleaner at Rieder production facilities. Next, the numerous embedded parts were positioned, and casting of the first fiber-reinforced concrete could proceed.
Flawless concrete surface became reality
The first demolding results revealed that the wishes and requirements for a flawless concrete surface had become reality, despite the many uncertainties. Rieder Production Manager Wolfang Bürgler was certainly satisfied with the results: “The possibility thrills me: to obtain jointless formwork tables of any desired size with Alkus solid plastic boards, together with long service life.”
Rieder, under the brand name fibre 3D, delivered 374 flawless, perforated façade panels of various sizes. The fact that both sides of the panels are of architectural concrete quality is another first.

