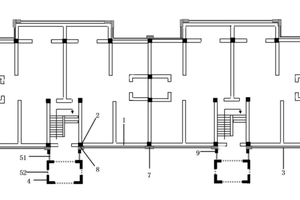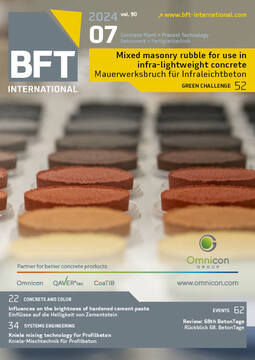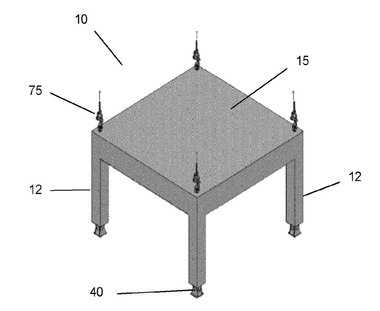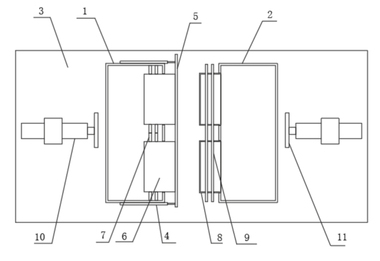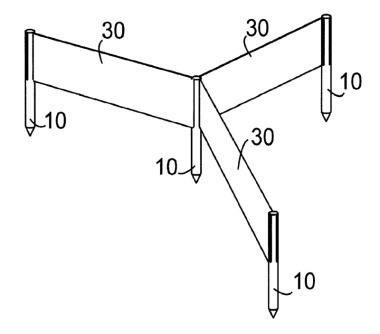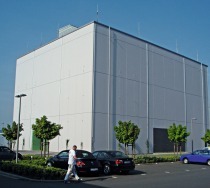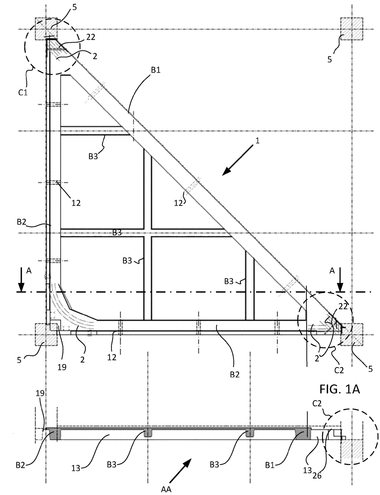Outer frame for reinforcing and transforming precast slab brick-concrete structure and construction method of outer frame
(10) CN117231029
(22) 28.08.2023
(43) 15.12.2023
(57) The invention discloses an outer frame for reinforcing and transforming a precast slab brick-concrete structure and a construction method of the outer frame. The outer frame comprises a main body outer frame and an additional elevator frame. The main body outer frame is of a lightweight aggregate concrete structure and is formed by assembling external side columns, external middle columns, external corner columns and external ring beams. The external side columns, the external middle columns and the external corner columns are fixedly connected with existing constructional columns in the outer wall through expanded-base anchor bolts, and the external ring beams are vertically supported by the external side columns, the external middle columns and the external corner columns and are connected with the existing ring beams through chemical anchor bolts. And cast-in-place nodes are arranged at the intersections of the external ring beam, the external side columns, the external middle columns and the external corner columns, so that the external components are fixedly connected. The additional elevator frame is of a cast-in-place structure and is composed of a recycled concrete elevator shaft and a lightweight aggregate concrete gallery bridge. The system can be assembled and constructed, is good in integrity, can synchronously achieve the purposes of anti-seismic reinforcement of a prefabricated slab brick-concrete structure, additional elevator and wall external thermal insulation transformation, and is green, low-carbon, economical in manufacturing cost, safe and reliable.
(71) Qiqihar University, CN

