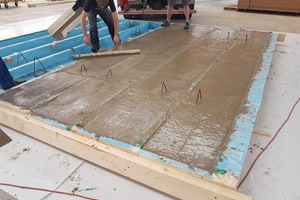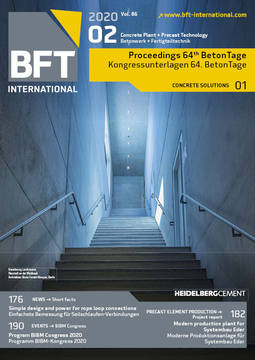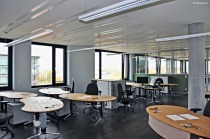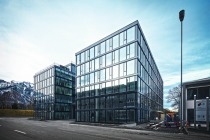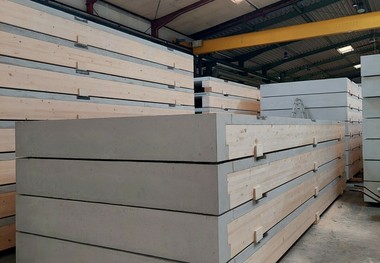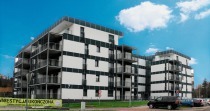Acoustic and environmental properties
The acoustic properties of wooden-beam and concrete ceilings differ systematically. More specifically, the sound reduction factor of a (cementitious) floating screed on a wooden ceiling is significantly lower than on a concrete ceiling owing to the higher resonance frequency of the system comprising the raw ceiling, impact sound insulation and screed layer. This higher resonance frequency results from the usually lower mass of the wooden ceiling’s top layer [1]. In contrast, the acoustic properties of the innovative concrete-wood composite ceiling are similar to those of a reinforced-concrete floor slab. The structure itself can be prefabricated in stationary plants and is then mounted on supporting walls on-site.
A feasibility analysis at Cologne University of Applied Sciences [2] and measurements in an acoustic testing facility with suppressed flanking transmission [3] were conducted to determine the acoustic characteristics of the new ceiling. The results are significantly better than the performance of common wooden-beam ceilings. This superior outcome is mainly attributable to the higher mass per unit area of the composite slab combined with its orthotropic structure.
Cavities between the wooden ribs are filled with bulk concrete or mortar at the production facility, which is only necessary to increase the mass per unit area. Using recycled aggregates and binders with a high amount of secondary raw materials contributes to an efficient use of mineral resources. In addition, the amount of bulk concrete can be adjusted to make full use of the available shipping space with respect to the permissible total weight as well as the available volume. This is an important contribution to implementing sustainable supply chains in the building materials industry.
For practical purposes, the transmission of structure-borne sound through flanking walls must also be considered. First measurements in real buildings indicate that the sound insulation between spaces is significantly higher if the innovative concrete-wood composite ceiling is connected to flanking walls consisting of masonry or concrete instead of timberwork.

