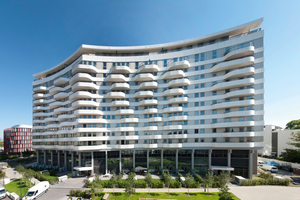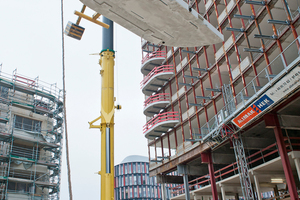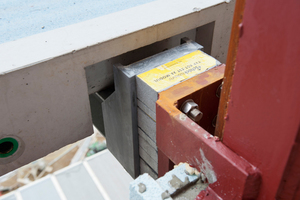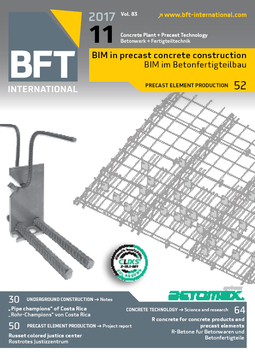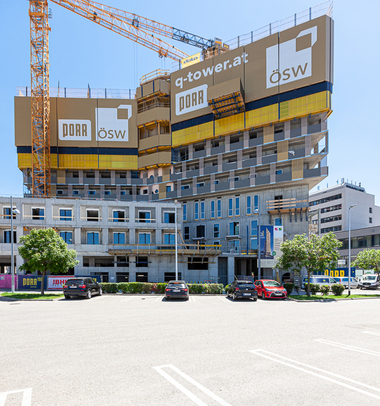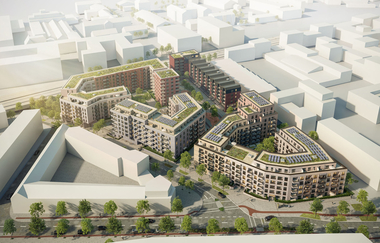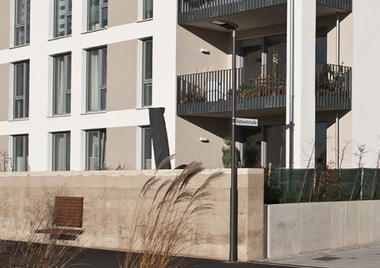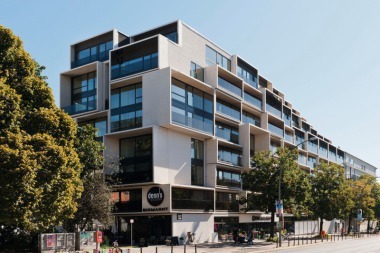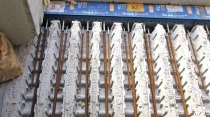Energy-efficient revitalization of BDI building in Cologne
A new quarter for living and working was built around the BDI high-rise building on Gustav-Heinemann-Ufer. The Federation of German Industries (BDI) had resided in the previously eleven-story building from 1968 to 1999; and since the relocation to Berlin, the building was abandoned. The Munich-based Tauton Beteiligungsgesellschaft acquired the building including the property covering 25,400 m² in 2011. The new owners and their architects then set themselves the thrilling task of revitalization in the southern Rhine metropolis with a shortage in housing supply and interesting building plots.
The architectural firm JSWD Architekten of Cologne was awarded a contract to convert and renovate the former BDI building. In the course of the revitalization project, the high-rise building from the 1970‘s turned into a residential building with high-quality condominiums, the so-called „Flow Tower“. The building is surrounded by four multi-story residential buildings and an office block, planned by the Cologne-based ASTOC office, which is also responsible for the urban development master plan. An underground parking lot beneath the overall plot provides for sufficient parking space.
An extraordinary design concept
In order to convert the office building into a residential building, at first, it was necessary to gut the curved slender high-rise up to the building shell. The original façade with the horizontal strips of windows could not be maintained due to reasons of building physics. The structural shell was extended by an additional penthouse level accommodating four spacious penthouses with roof terraces. Mostly two- to four-room apartments were built at the main floors, with living spaces of 65 to 157 m².
Within the scope of the rehabilitation, the façade was also provided with a contemporary look: the wave-like shape of the new and spacious balconies reflects the curved design language of the existing building and highlights the dynamics of the new residential building. The new façade gives the building a bright and appealing look.
Focus on fire protection and thermal insulation
The challenging part of the „Flow Tower“ project in Cologne was to provide the building with balconies subsequently. As the building is regarded as a high-rise in terms of building law, the balconies had to prove a fire resistance period of 90 minutes. In order to reduce the designed loads for the existing structure, a design concept for the balconies to be built and the existing steel structure was drawn up in coordination with the inspection engineer.
Particular focus was also on thermal insulation: „In preparation of the project, we examined whether the balconies could be connected to the existing columns directly, resulting in a monolithic design,“ stated Holger Seitz of the engineering firm Kempen Krause Ingenieure. „As an interior thermal insulation was already excluded by the constructor in the planning stage, we have stipulated the Schöck Isokorb in the request for proposal.“
„After gutting the building completely and removing the windows and façade elements, virtually only the steel frame with the reinforced-concrete floor was left,“ described Jens Neumann, the foreman of Schöck, the initial situation. The balconies consist of about 2 m long cantilever double-T beams supporting a precast concrete element made of architectural concrete, to which the parapet elements were screwed subsequently.
Successful revitalization
The Schöck Isokorb type KST was used for mounting the double-T beams to the existing building and their thermal decoupling. This is a load-bearing thermal insulation element consisting of KSTZ modules for transferring tensile forces and KSTQ modules for transferring shear and horizontal forces.
The Schöck Isokorb system was directly installed at the factory to the end section of the double-T beam supporting the balcony. For placing the precast concrete elements on the steel girders at the construction site, the workers used a spreader beam at the crane jib which then lifted the balcony slabs weighting 2.5 up to 5 tons at the front to the building.
An office building abandoned for a long time often is regarded as a „hopeless case“ and is due to demolition. The revitalization of the former BDI building in Cologne, however, proves the opposite. This revitalization project does not need to hid behind new buildings in terms of design, technical equipment and in respect of the living comfort, and in contrast to them, it has a relationship to the past and the history of its neighborhood.

