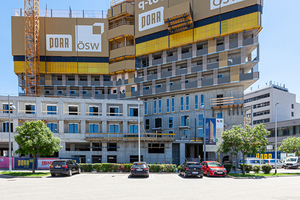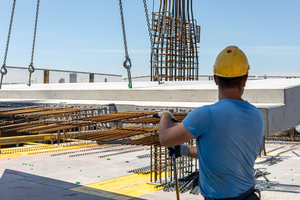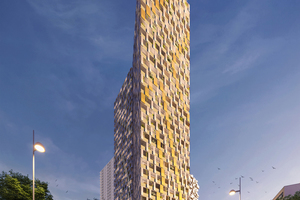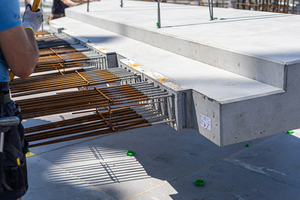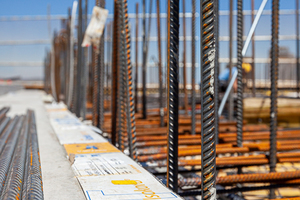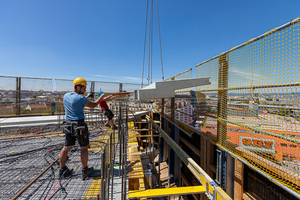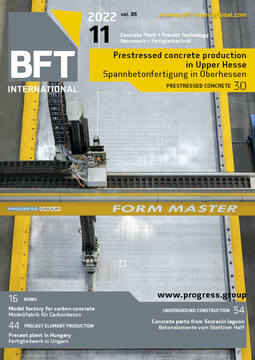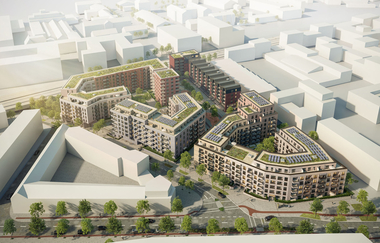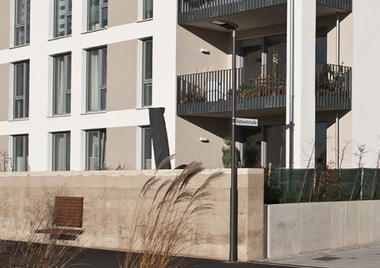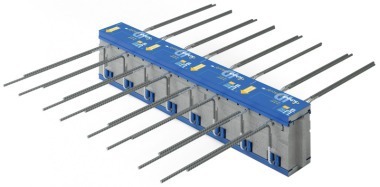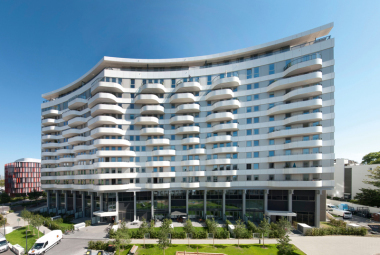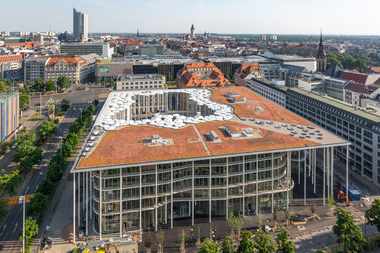Vertical construction: Schöck products solve complex static challenges at the new Q-Tower residential skyscraper in Vienna
Vienna is growing upwards. In the new The Marks high-rise building quarter in the 3rd district of the Austrian capital city construction is directed upwards too. One of the three residential towers, the Q-Tower being 114 m high, is realized by the ÖWS Group. The structural engineers coped with the special physical forces acting on the structure by means of products of Schöck: As far as the load-bearing thermal insulation is concerned, the Schöck Isokorb displays its effect. The Stacon shear dowel ensures a simple and reliable load transfer inside the expansion joints.
In close proximity to Vienna‘s historic gasometer, a new generation of high-rise buildings is surging towards the sky with The Marks. The three residential towers are connected through a multi-story base level which provides everything in terms of infrastructure that is required in an urban quarter. Living takes place on the floors above. A „small urban quarter“ is growing upwards here, as stated by Andrea Graßmugg, architect at Rüdiger Lainer + Partner Architekten, instead of spreading horizontally, as usually. The iconic Q-Tower project with a height of 114 m has 35 floors and will comprise almost 470 housing units. The outstanding construction project of the ÖSW AG is scheduled to be completed in spring 2023.
Isokorb for extraordinary loads
Circumferential balconies starting from the 3rd floor characterize the striking visual appearance of the tower. The Schöck Isokorb ensures a reliable connection of the reinforced-concrete balconies to the building. Depending on the stress, different types of the load-bearing thermal insulation element were used here. Eugen Christanell of the Vienna-based office of KS Ingenieure ZT GmbH which is responsible for the structural analysis of the Q-Tower, explains that the static challenges are in the implementation of the conical corner areas where the building tapers, thus giving it the distinctive character: „Here, the balcony slabs cantilever up to three meters, with very high shear forces acting. For this purpose, the solution was the Schöck Isokorb T element type QP because it is in the position to absorb concentrated shear forces.“
Prefabricated components simplify installation on site
The Isokorb element is already installed in the balcony slabs at the precast factory. „Schöck‘s recommendation is to reduce the maximum length of the individual balcony elements to 11 up to 13 meters,“ explains Eugen Christanell, „so as to absorb the temperature fluctuations through the joint and avoid cracks in the balcony slabs.“
Stacon shear dowel equalizes shear loads
In some cases, balcony elements had to be connected to each other structurally. This was done with the aid of the Schöck Stacon shear dowel type LD. The shear dowel transfers the shear forces and simultaneously allows the horizontal movement required in the joint between the building components. „This is necessary if, for example, concentrated loads such as outsized flower troughs are planned. The connection of the balcony slabs by means of dowels prevents different deflection of elements,“ states Eugen Christanell.
Constructive exchange with Schöck
For Eugen Christanell, a very exciting thing about the project is the fact that the multi-layer metal curtain wall façade is interconnected from balcony to balcony. „We had to make sure that the different deflection of the balconies from floor to floor will not become too large as otherwise the façade is in danger of being pressed together.“ In addition to a continuous steel rail, absorbing deflections, the engineers had the façade mounted by means of slotted holes so as to provide the metal elements with clearance of motion. The structural engineers planned the Isokorb elements with a high stiffness level and used above all Isokorb types with high load-bearing capacities. „To find an optimum solution for such questions, a constructive exchange with the technical department at Schöck is an important part of the planning process.“
High requirements in high-rise construction
The higher a building the more diverse the forces that act on structure and façade. Apart from transverse loads, these are horizontal loads which, for example, are caused by wind or an earthquake. „These forces have to be taken into account and need to be included in the dimensioning like that of the Isokorb. It is obvious that the requirements in high-rise construction in terms of effective forces and fire protection are definitively higher,“ confirms the structural engineer Eugen Christanell.
Complex façade with effect from a distance
The Q-Tower gets its specific effect above all from height, shape and expressive visual appearance of the multi-layer metal façade. It is composed of four panel types. Different designs as well as varying widths and spaces will result in a vibrant façade. The panel type A as provider of shade in metallic pearl gold plays a major role here. The three other panel types, also used for sun shading or for the balustrade, are made of expanded metal, anodized aluminum in metallic silver, added to this is a climbing trellis made of stainless tension wires.
Sustainable living thanks to flexible floor plans
There is a diverse and future-oriented concept behind the design of the Q-Tower including the base level. „Since we assume a long-term use, flexibility and variability were important to us during planning,“ explains architect Andrea Graßmugg. Based on the construction methods of the Gründerzeit houses in Vienna which, until today, can be easily adapted to changing circumstances of life, the architects eliminated load-bearing interior walls as far as possible and opted for partition walls in lightweight construction. In this way, the apartments can be enlarged later without further ado. A total of nearly 170 rented apartments will be created as part of the Vienna residential building initiative 2020, along with around 200 exclusive condominiums and 94 serviced apartments. All apartments have an individual open-air area. Moreover, some stories are provided with common rooms.
Cooperative living and life
The entrance to the tower already impresses with a three-story lobby including an elegant flight of winding stairs and affirms: The future residents of the Q-Tower will not lack anything. The base level, for example, is provided with an open-air area being flanked by three towers and is dedicated to outdoor recreation. Here, at the base roof there is, among others, a children‘s playground as well as an area covering 500 square meters that is especially designed for the young people. On the third floor of the base level, the so-called interconnecting floor, children‘s playrooms, a co-working space and fitness facilities as well as additional recreation rooms are planned. What is more, the Q-Tower is not reserved to the permanent residents only. On the first and second floor of the base level furnished micro apartments – adapted to modern professional biographies – of the company-owned ‚room4rent‘ trademark will be built and are available for temporary needs. The „small urban quarter“ will be completed by commercial and catering space on the first floor of the base level as well as the ‚bike rack‘ as an offer for sustainable mobility: Hence, with space for some 2,000 bicycles, The Marks provides the largest bicycle garage all over Vienna at present along with charging station and rental.
CONTACT
Schöck Bauteile GmbH
Vimbucher Str. 2
76543 Baden-Baden/Germany
+49 7223 967-0

