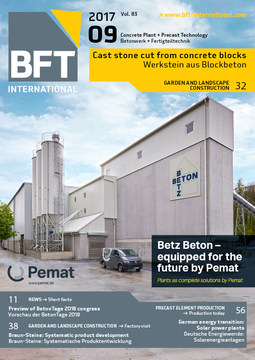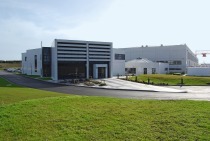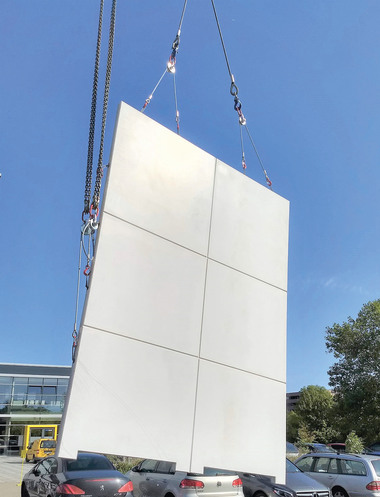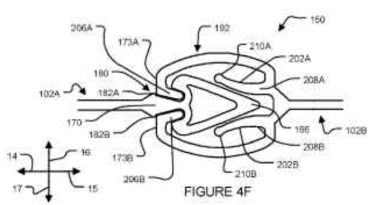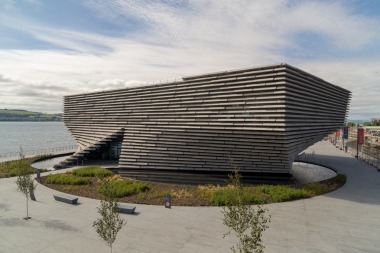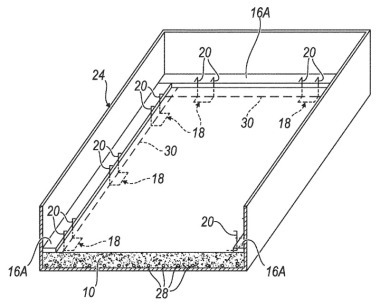Manufacturer of architectural concrete invests in UK production base
One company at the forefront in the promotion and use of architectural precast concrete is Techrete Ltd. Founded in 1985 in Ireland, the company has steadily expanded and in 1995 acquired a UK manufacturing base at Brigg in North Lincolnshire followed in 1999 by a new drawing office in Enderby, near Leicester. Since acquiring Brigg, the facility has been steadily modernized and expanded to suit the changing market as the company works to stay at the forefront of architectural precast concrete production.
Now, in a move which clearly demonstrates the company’s confidence in the future, production capacity at Brigg is being increased still further with a 6.5 million dollars (about 5.6 million euros) extension that adds a further 3,000 m2 of fully enclosed factory space along with improvements to the current facility. Together, these will build on the computer-controlled carousel system where casting tables can move in three dimensions around the factory and into curing chambers. The increased area not only allows greater production capacity to meet a rising turnover but also allows work in all areas to be done in a temperature-controlled environment for a greater quality product.
Built with the company’s own sandwich panels
What is more, the opportunity has been taken to promote Techrete’s newly developed industrial insulated sandwich panel by incorporating it in the extension. The 10 m-high walls of the new production space have been formed from stack-bonded load-bearing precast sandwich panels with a lightly exposed aggregate finish on the external face of the outer panel. The outer leaf of the 2 m-high panels is only 80 mm thick in an overall thickness of 240 mm and there is no requirement for a secondary structure between columns.
A key feature of the new plant is the extended and improved carousel system that enables steel molds to be conveyed to zones of specialization during the manufacturing process, with all curing and finishing contained within the new building. As freshly cast concrete can be affected by any changes in temperature and humidity that it is exposed to in its early days, the aim is to have all the production and finishing processes under cover. The company does this by keeping all panel manufacture in the temperature-controlled factory until the panels have completed their initial curing period and have been finished ready to go to site where they can be transported to the holding yard.
Concrete placing and panel handling systems
Having with great success already set up a robotic concrete placing system and an automated panel-handling system to move panels to the yard in its Balbriggan factory, the company has now installed these state-of-the-art systems at Brigg to complement the carousel system.
The new extension and updating further enhances Techrete’s drive to be as sustainable as possible. While the company manages itself and the supply chain through EN ISO 14001 for the Environment and EN ISO 50001 for Energy, the introduction of a rainwater harvesting system will make its panel production almost 100 % self-sufficient as regards water usage. In addition, a 250 kW photovoltaic array that will provide a considerable percentage of the daytime electricity demand of the factory was being installed on the roof, which means that all panels will in the future be manufactured using sustainable energy and water sources.
Quality-controlled architectural precast concrete
To cut down the disposal of old materials and minimize the consumption of new in building the new extension, precast wall panels from the old building were incorporated in the new one, thus not only demonstrating how robust the panels are but also reducing the CO2 and landfill for the project.
In short, Techrete is leading the way in the design, manufacture, delivery and installation of the quality-controlled architectural precast concrete panels that are being increasingly demanded by clients and architects alike. One current client is John Lewis, the largest department store retailer in the UK, the facade of whose latest project in Leeds has been completed by Techrete. Known as Victoria Gate, this exciting addition to the vibrant shopping scene in Leeds is the initial phase of John Lewis’s first store in the city.




